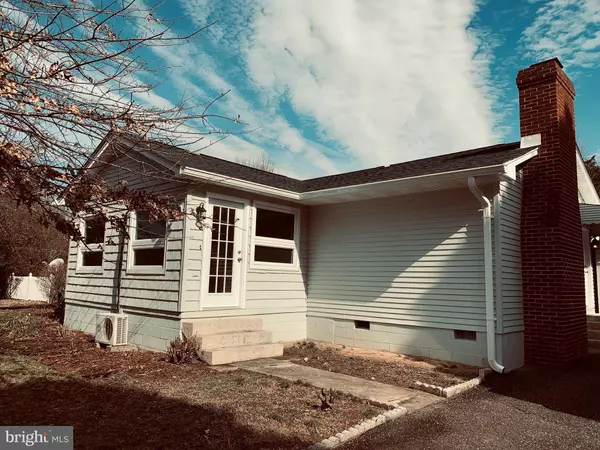For more information regarding the value of a property, please contact us for a free consultation.
3580 EFTON PL Indian Head, MD 20640
Want to know what your home might be worth? Contact us for a FREE valuation!

Our team is ready to help you sell your home for the highest possible price ASAP
Key Details
Sold Price $260,000
Property Type Single Family Home
Sub Type Detached
Listing Status Sold
Purchase Type For Sale
Square Footage 1,704 sqft
Price per Sqft $152
Subdivision Rison Acres Sub
MLS Listing ID MDCH184056
Sold Date 04/26/19
Style Raised Ranch/Rambler
Bedrooms 3
Full Baths 1
HOA Y/N N
Abv Grd Liv Area 1,224
Originating Board BRIGHT
Year Built 1963
Annual Tax Amount $2,672
Tax Year 2018
Lot Size 3.460 Acres
Acres 3.46
Property Description
New Roof, HVAC, Gleaming Wood Flooring, New Appliances and a beautiful brick fireplace. ALL ON OVER 3+ ACRES!! Bring Horses, Chickens, Goats, Cars, Campers, and All your fun Outdoor Toys to this awesome 3 Bedroom Home located minutes to Rt. 210 for easy access to Washington DC, or the Beltway. Qualifies for 100% financing for a USDA Loan. The mechanic in the family will love the two car garage with a workshop area! Located near Smallwood State Park and Naval Base Stump Neck Annex. This is the perfect home for anyone that doesn't want to keep throwing your money away on Rent when you can OWN YOUR OWN HOME!! Fenced in Back Yard, Private and Peaceful is the only way to describe this beautiful Rambler home.
Location
State MD
County Charles
Zoning RC
Rooms
Other Rooms Living Room, Dining Room, Bedroom 2, Bedroom 3, Kitchen, Family Room, Bedroom 1, Sun/Florida Room, Laundry, Bathroom 1
Basement Full, Connecting Stairway
Main Level Bedrooms 3
Interior
Interior Features Breakfast Area, Ceiling Fan(s), Combination Kitchen/Dining, Crown Moldings, Entry Level Bedroom, Family Room Off Kitchen, Floor Plan - Open, Kitchen - Galley
Hot Water Electric
Heating Heat Pump(s)
Cooling Central A/C, Ceiling Fan(s)
Flooring Hardwood, Laminated
Fireplaces Number 1
Fireplaces Type Brick, Heatilator, Mantel(s)
Equipment Refrigerator, Stove
Fireplace Y
Appliance Refrigerator, Stove
Heat Source Electric
Exterior
Parking Features Garage - Front Entry
Garage Spaces 2.0
Utilities Available Cable TV
Water Access N
View Pasture
Accessibility None
Total Parking Spaces 2
Garage Y
Building
Lot Description Cleared, Additional Lot(s), Open, Rear Yard
Story 2
Sewer Community Septic Tank, Private Septic Tank
Water Well
Architectural Style Raised Ranch/Rambler
Level or Stories 2
Additional Building Above Grade, Below Grade
Structure Type Dry Wall
New Construction N
Schools
School District Charles County Public Schools
Others
Senior Community No
Tax ID 0910002648
Ownership Fee Simple
SqFt Source Estimated
Acceptable Financing Cash, Contract, Conventional, FHA, USDA, Rural Development, VA
Horse Property Y
Horse Feature Horses Allowed
Listing Terms Cash, Contract, Conventional, FHA, USDA, Rural Development, VA
Financing Cash,Contract,Conventional,FHA,USDA,Rural Development,VA
Special Listing Condition Standard
Read Less

Bought with Daniela Hurtado • KW United



