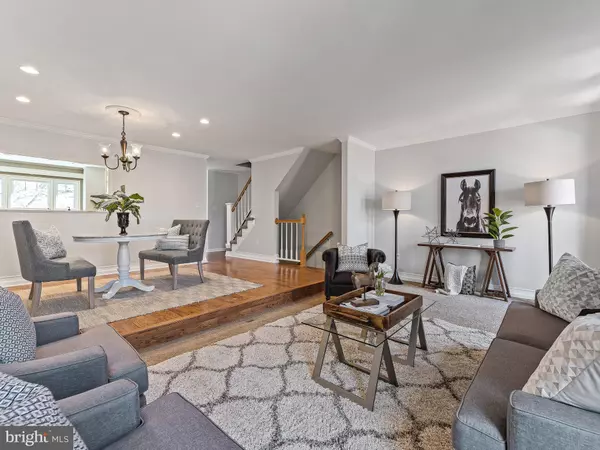For more information regarding the value of a property, please contact us for a free consultation.
7222 OLDE LANTERN WAY Springfield, VA 22152
Want to know what your home might be worth? Contact us for a FREE valuation!

Our team is ready to help you sell your home for the highest possible price ASAP
Key Details
Sold Price $485,000
Property Type Townhouse
Sub Type Interior Row/Townhouse
Listing Status Sold
Purchase Type For Sale
Square Footage 1,558 sqft
Price per Sqft $311
Subdivision Olde Oak Ridge
MLS Listing ID VAFX996556
Sold Date 04/19/19
Style Traditional
Bedrooms 3
Full Baths 2
Half Baths 2
HOA Fees $82/qua
HOA Y/N Y
Abv Grd Liv Area 1,558
Originating Board BRIGHT
Year Built 1989
Annual Tax Amount $5,203
Tax Year 2019
Lot Size 1,672 Sqft
Acres 0.04
Property Description
3 Bedroom 2 Full BA and 2 Half Bath townhouse w/garage on a non-passthrough street in Springfield, VA. Roof, windows, and siding replaced in 2007. HVAC replaced in 2012. Upgraded to copper pipes n 2012. Updated eat-in kitchen w/bay window, stainless steel refrigerator with ice maker, extra cabinets,pantry, with pass thru window to DR. LR/DR open floor plan, french doors to private patio backing to parkland. MBR has vaulted ceiling/fan. Renovated MB w/frameless glass shower and rain head shower, extra storage. UL has 2 more BR & full BA. LL includes rec room w/gas fireplace, recessed lighting; laundry; access to 1 car garage. Great community! Located off of Gambrill/FFX Co Pkway, near NGA/Costco/Metro & Ft. Belvoir & 95/495.
Location
State VA
County Fairfax
Zoning 303
Rooms
Other Rooms Living Room, Dining Room, Primary Bedroom, Bedroom 2, Kitchen, Family Room, Bedroom 1
Basement Connecting Stairway, Fully Finished
Interior
Interior Features Carpet, Ceiling Fan(s), Chair Railings, Combination Kitchen/Dining, Crown Moldings, Dining Area, Floor Plan - Open, Kitchen - Eat-In, Primary Bath(s), Pantry, Recessed Lighting, Window Treatments
Hot Water Natural Gas
Heating Heat Pump(s)
Cooling Central A/C
Flooring Carpet, Ceramic Tile, Laminated, Wood
Fireplaces Number 1
Fireplaces Type Fireplace - Glass Doors, Gas/Propane, Mantel(s)
Equipment Dishwasher, Disposal, Refrigerator, Icemaker, Stove, Stainless Steel Appliances
Furnishings No
Fireplace Y
Window Features Bay/Bow,Double Pane,Screens
Appliance Dishwasher, Disposal, Refrigerator, Icemaker, Stove, Stainless Steel Appliances
Heat Source Natural Gas
Laundry Basement
Exterior
Exterior Feature Patio(s)
Parking Features Garage - Front Entry, Inside Access
Garage Spaces 1.0
Amenities Available Basketball Courts, Bike Trail, Common Grounds, Jog/Walk Path, Tot Lots/Playground
Water Access N
Accessibility None
Porch Patio(s)
Attached Garage 1
Total Parking Spaces 1
Garage Y
Building
Story 3+
Sewer Public Sewer
Water Public
Architectural Style Traditional
Level or Stories 3+
Additional Building Above Grade, Below Grade
New Construction N
Schools
Elementary Schools Hunt Valley
Middle Schools Irving
High Schools West Springfield
School District Fairfax County Public Schools
Others
HOA Fee Include Common Area Maintenance,Snow Removal,Trash,Road Maintenance
Senior Community No
Tax ID 0893 27 0046
Ownership Fee Simple
SqFt Source Assessor
Horse Property N
Special Listing Condition Standard
Read Less

Bought with Sarah H Cho • Redfin Corporation



