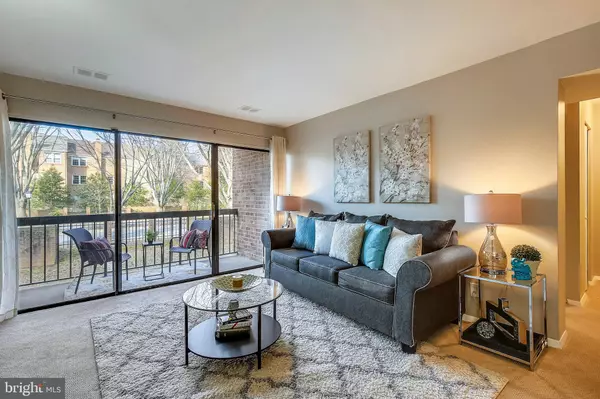For more information regarding the value of a property, please contact us for a free consultation.
11419 COMMONWEALTH DR #103 Rockville, MD 20852
Want to know what your home might be worth? Contact us for a FREE valuation!

Our team is ready to help you sell your home for the highest possible price ASAP
Key Details
Sold Price $284,900
Property Type Condo
Sub Type Condo/Co-op
Listing Status Sold
Purchase Type For Sale
Square Footage 845 sqft
Price per Sqft $337
Subdivision Georgetown Village
MLS Listing ID MDMC621124
Sold Date 04/16/19
Style Traditional
Bedrooms 1
Full Baths 1
Condo Fees $326/mo
HOA Y/N N
Abv Grd Liv Area 845
Originating Board BRIGHT
Year Built 1979
Annual Tax Amount $2,953
Tax Year 2018
Property Description
Lovely, large & bright one bedroom, one bathroom condo in Old Georgetown Village. You'll love the convenience of this delightful community! Minutes to North Bethesda Market, White Flint Metro, Pike & Rose, & the Bethesda Trolley Trail. In addition to the superb location, you will feel at home in the updated kitchen with new top of the line stainless steel appliances, spacious living room leading to a large balcony, separate dining room, and comfortable master bedroom! Enjoy the new high end front loading washer/dryer, fresh paint throughout, and wonderful neighborhood amenities! Pools, sidewalks, party room, on site management & maintenance! Storage Area, New Bosch Washer/Dryer 2018, New Dishwasher 2018, New Stove 2017, New Refrigerator 2019, New Windows 2018 Transportation, shopping, restaurants, Strathmore Music Center, I-495, I-270. LOW Condo Fees $326/MO (includes water).
Location
State MD
County Montgomery
Zoning PD9
Rooms
Other Rooms Living Room, Dining Room, Kitchen, Foyer, Bedroom 1, Bathroom 1
Main Level Bedrooms 1
Interior
Hot Water Electric
Heating Forced Air
Cooling Central A/C
Equipment Dishwasher, Disposal, Exhaust Fan, Refrigerator, Stove, Built-In Microwave, Dryer - Front Loading, Oven/Range - Electric, Washer - Front Loading
Window Features Replacement,Double Pane
Appliance Dishwasher, Disposal, Exhaust Fan, Refrigerator, Stove, Built-In Microwave, Dryer - Front Loading, Oven/Range - Electric, Washer - Front Loading
Heat Source Electric
Exterior
Amenities Available Club House, Common Grounds, Community Center, Gated Community, Party Room, Pool - Outdoor
Water Access N
Accessibility None
Garage N
Building
Story 1
Unit Features Garden 1 - 4 Floors
Sewer Public Sewer
Water Public
Architectural Style Traditional
Level or Stories 1
Additional Building Above Grade, Below Grade
New Construction N
Schools
Elementary Schools Garrett Park
Middle Schools Tilden
High Schools Walter Johnson
School District Montgomery County Public Schools
Others
HOA Fee Include Common Area Maintenance,Ext Bldg Maint,Management,Pool(s),Recreation Facility,Reserve Funds,Snow Removal,Trash
Senior Community No
Tax ID 160402487048
Ownership Condominium
Special Listing Condition Standard
Read Less

Bought with Nurit Coombe • The Agency DC



