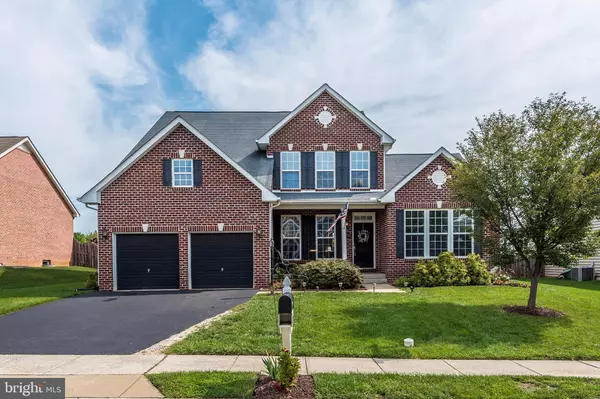For more information regarding the value of a property, please contact us for a free consultation.
1713 CANAL RUN DR Point Of Rocks, MD 21777
Want to know what your home might be worth? Contact us for a FREE valuation!

Our team is ready to help you sell your home for the highest possible price ASAP
Key Details
Sold Price $422,500
Property Type Single Family Home
Sub Type Detached
Listing Status Sold
Purchase Type For Sale
Square Footage 3,188 sqft
Price per Sqft $132
Subdivision Canal Run
MLS Listing ID MDFR232650
Sold Date 04/15/19
Style Colonial
Bedrooms 4
Full Baths 3
Half Baths 1
HOA Fees $66/qua
HOA Y/N Y
Abv Grd Liv Area 3,188
Originating Board BRIGHT
Year Built 2006
Annual Tax Amount $4,851
Tax Year 2018
Lot Size 10,000 Sqft
Acres 0.23
Property Description
Rarely Available! First floor Master Suite. Master bath with a large soaking tub and separate shower. Dramatic 2 story living room. Gourmet kitchen with breakfast bar. Breakfast room over looking the private fenced-in yard. Separate Dining Room. 1st floor office. Second floor includes 3 spacious bedrooms and a full bath with double vanity. Hardwood floors. Walk out unfinished basement with a full bath. Lots of space for additional rooms. Commuters Dream- just minutes from the MARC train station, library and C&O Canal!! Enjoy all the wonderful amenities the community has to offer. This is a Must See!!
Location
State MD
County Frederick
Zoning PUD
Rooms
Basement Other, Daylight, Full, Rear Entrance, Walkout Level, Unfinished, Connecting Stairway
Main Level Bedrooms 1
Interior
Interior Features Breakfast Area, Attic, Carpet, Ceiling Fan(s), Family Room Off Kitchen, Floor Plan - Open, Formal/Separate Dining Room, Kitchen - Gourmet, Kitchen - Island, Primary Bath(s), Pantry, Recessed Lighting, Wood Floors, Window Treatments
Heating Forced Air
Cooling Central A/C
Flooring Carpet, Ceramic Tile, Hardwood, Laminated, Wood
Equipment Built-In Microwave, Dishwasher, Disposal, Exhaust Fan, Microwave, Oven/Range - Gas, Refrigerator, Washer/Dryer Hookups Only
Fireplace N
Appliance Built-In Microwave, Dishwasher, Disposal, Exhaust Fan, Microwave, Oven/Range - Gas, Refrigerator, Washer/Dryer Hookups Only
Heat Source Natural Gas
Laundry Main Floor
Exterior
Parking Features Garage - Front Entry, Garage Door Opener
Garage Spaces 2.0
Water Access N
Roof Type Shingle
Accessibility Other
Total Parking Spaces 2
Garage Y
Building
Story 3+
Sewer Public Sewer
Water Public
Architectural Style Colonial
Level or Stories 3+
Additional Building Above Grade, Below Grade
New Construction N
Schools
School District Frederick County Public Schools
Others
Senior Community No
Tax ID 1101042157
Ownership Fee Simple
SqFt Source Assessor
Horse Property N
Special Listing Condition Standard
Read Less

Bought with Pamela M Barrett • Long & Foster Real Estate, Inc.



