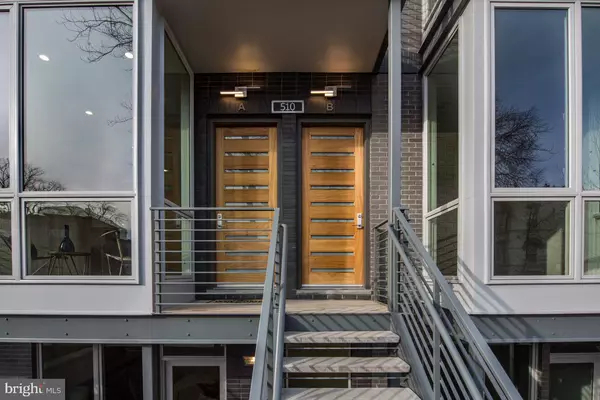For more information regarding the value of a property, please contact us for a free consultation.
508 L ST NE #B Washington, DC 20002
Want to know what your home might be worth? Contact us for a FREE valuation!

Our team is ready to help you sell your home for the highest possible price ASAP
Key Details
Sold Price $1,249,900
Property Type Condo
Sub Type Condo/Co-op
Listing Status Sold
Purchase Type For Sale
Square Footage 1,931 sqft
Price per Sqft $647
Subdivision Noma
MLS Listing ID DCDC402026
Sold Date 04/15/19
Style Contemporary
Bedrooms 3
Full Baths 3
Condo Fees $207/mo
HOA Y/N N
Abv Grd Liv Area 1,931
Originating Board BRIGHT
Year Built 2019
Tax Year 2019
Property Description
Exceptional Penthouse - 3 level condominium that feels like a home. Soaring 10' to 9' ceilings, tons of glass with natural light; steel and wood stairs. An entertainers dream - large living space; huge gourmet kitchen with Jenn Air appliances; Ultra Kraft Cabinets with Leathered Surface Matte finished New Super White Counters and Backsplash. Four separate outdoor areas with a gas hook-up for a grill with amazing private roof terrace and separate yoga area on roof. True 4" x 3/4 " thick solid white oak Hardwood floors throughout the home. Stunning dining space adjacent to open kitchen. Frosted Barn-doors to guest bedroom or sitting room off main level leading to private terrace. Full bathroom on main level with Duravit toilets; fixtures by Grohe; bathroom walls and floors 100% stone with intricate stone work. Head up stairs to the sleeping areas on the 1 3/4" oak stair treads, you will find 2 large master suites with spa inspired bathrooms en-suite with their own private balconiesto relax and find alone time. Spacious den in between the 2 suites with the full size stack-able washer and dryer on this floor. Solid Core doors to the bedrooms with 8' Mahogany front door. Smart thermostat. Pella windows and doors. This residence is bespoke with custom finishes throughout with a private parking space. Steps away from Union Market and the H Street Corridor - a walkers paradise with a walk score of 94!
Location
State DC
County Washington
Zoning RES
Direction South
Rooms
Other Rooms Den, Other
Main Level Bedrooms 1
Interior
Interior Features Floor Plan - Open, Kitchen - Gourmet, Kitchen - Island, Sprinkler System, Upgraded Countertops, Walk-in Closet(s), Wood Floors, Recessed Lighting, Dining Area, Ceiling Fan(s)
Hot Water Tankless
Heating Central, Energy Star Heating System, Heat Pump - Gas BackUp
Cooling Central A/C, Heat Pump(s), Programmable Thermostat
Equipment Built-In Microwave, Built-In Range, Cooktop, Dishwasher, Disposal, Dryer - Front Loading, Dual Flush Toilets, Exhaust Fan, Oven/Range - Gas, Range Hood, Refrigerator, Stainless Steel Appliances, Washer - Front Loading, Water Heater - Tankless
Furnishings No
Fireplace N
Appliance Built-In Microwave, Built-In Range, Cooktop, Dishwasher, Disposal, Dryer - Front Loading, Dual Flush Toilets, Exhaust Fan, Oven/Range - Gas, Range Hood, Refrigerator, Stainless Steel Appliances, Washer - Front Loading, Water Heater - Tankless
Heat Source Natural Gas
Laundry Dryer In Unit, Washer In Unit, Upper Floor
Exterior
Exterior Feature Balcony, Roof
Parking On Site 1
Utilities Available Cable TV, Fiber Optics Available, Electric Available, Natural Gas Available, Phone Available, Water Available
Amenities Available None
Water Access N
View City, Street, Panoramic
Accessibility Doors - Lever Handle(s), 48\"+ Halls
Porch Balcony, Roof
Garage N
Building
Story 3+
Unit Features Mid-Rise 5 - 8 Floors
Foundation Slab
Sewer Public Sewer
Water Public
Architectural Style Contemporary
Level or Stories 3+
Additional Building Above Grade
New Construction Y
Schools
School District District Of Columbia Public Schools
Others
Pets Allowed Y
HOA Fee Include Common Area Maintenance,Sewer,Snow Removal,Trash,Water,Reserve Funds
Senior Community No
Ownership Condominium
Security Features Carbon Monoxide Detector(s),Smoke Detector,Sprinkler System - Indoor
Horse Property N
Special Listing Condition Standard
Pets Allowed Number Limit
Read Less

Bought with Daniel M Heider • TTR Sotheby's International Realty



