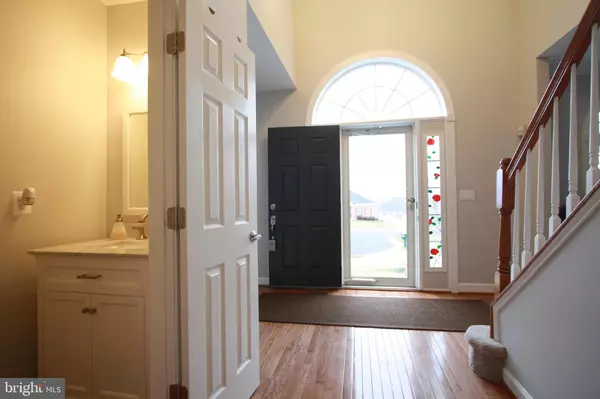For more information regarding the value of a property, please contact us for a free consultation.
1907 AMES CT Woodbridge, VA 22191
Want to know what your home might be worth? Contact us for a FREE valuation!

Our team is ready to help you sell your home for the highest possible price ASAP
Key Details
Sold Price $540,000
Property Type Single Family Home
Sub Type Detached
Listing Status Sold
Purchase Type For Sale
Square Footage 3,575 sqft
Price per Sqft $151
Subdivision Newport
MLS Listing ID VAPW400634
Sold Date 04/15/19
Style Colonial,Traditional
Bedrooms 4
Full Baths 3
Half Baths 1
HOA Fees $53/qua
HOA Y/N Y
Abv Grd Liv Area 2,522
Originating Board BRIGHT
Year Built 2000
Annual Tax Amount $5,590
Tax Year 2018
Lot Size 0.277 Acres
Acres 0.28
Property Description
Welcome home! A beautiful private lot nestled at the top of a cul-de-sac and backing trees. Live the life of luxury with an extra-large master bedroom and bathroom with a designer tub, custom shower and heated floors! You'll also love cooking in your updated custom kitchen featuring soft-close doors, stainless steel appliances, huge island with five burner electric stove, convection double oven and deep double sink. It's an entertainer's dream with great outdoor living space with an extra-large cement pad and beautiful deck. Don't miss out, you won't find another like this. Additional features include a fresh new carpet throughout the 2nd level, 2-car garage, underground sprinkler system, fully finished basement with private entrance along with updated bathrooms, HVAC, water heater, and roof. Note: please remove your shoes upon entry.
Location
State VA
County Prince William
Zoning R4
Rooms
Other Rooms Living Room, Dining Room, Primary Bedroom, Bedroom 2, Bedroom 3, Kitchen, Family Room, Basement, Bedroom 1, Laundry, Utility Room, Workshop, Bathroom 1, Half Bath
Basement Partial, Fully Finished, Heated, Improved, Interior Access, Outside Entrance, Rear Entrance, Walkout Stairs, Windows, Sump Pump
Interior
Hot Water Natural Gas
Heating Central, Forced Air
Cooling Central A/C, Ceiling Fan(s), Programmable Thermostat
Fireplaces Number 1
Heat Source Natural Gas
Exterior
Exterior Feature Deck(s)
Parking Features Garage Door Opener, Inside Access
Garage Spaces 2.0
Utilities Available Cable TV, Cable TV Available, Fiber Optics Available, Phone, Natural Gas Available, Phone Available, Sewer Available, Water Available
Water Access N
Roof Type Asphalt,Shingle
Accessibility None
Porch Deck(s)
Attached Garage 2
Total Parking Spaces 2
Garage Y
Building
Story 3+
Sewer Public Sewer
Water Public
Architectural Style Colonial, Traditional
Level or Stories 3+
Additional Building Above Grade, Below Grade
New Construction N
Schools
Elementary Schools Leesylvania
Middle Schools Potomac
High Schools Potomac
School District Prince William County Public Schools
Others
HOA Fee Include Trash
Senior Community No
Tax ID 8390-32-8198
Ownership Fee Simple
SqFt Source Assessor
Special Listing Condition Standard
Read Less

Bought with Natalie Perdue • Long & Foster Real Estate, Inc.



