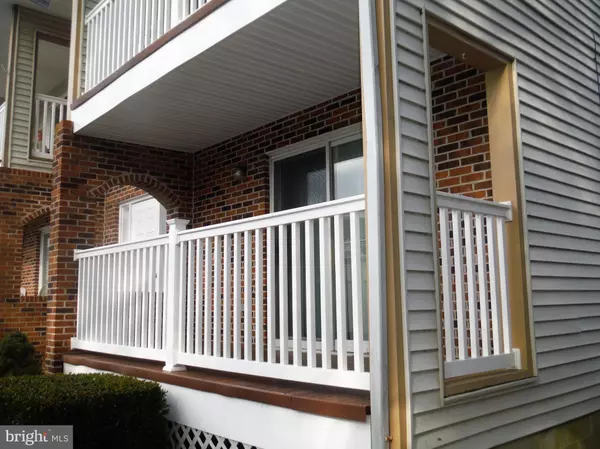For more information regarding the value of a property, please contact us for a free consultation.
14400 JARVIS AVE #114C3 Ocean City, MD 21842
Want to know what your home might be worth? Contact us for a FREE valuation!

Our team is ready to help you sell your home for the highest possible price ASAP
Key Details
Sold Price $117,000
Property Type Condo
Sub Type Condo/Co-op
Listing Status Sold
Purchase Type For Sale
Square Footage 740 sqft
Price per Sqft $158
Subdivision Caine Woods
MLS Listing ID MDWO103372
Sold Date 04/10/19
Style Unit/Flat
Bedrooms 1
Full Baths 1
Condo Fees $800/qua
HOA Y/N N
Abv Grd Liv Area 740
Originating Board BRIGHT
Year Built 1985
Annual Tax Amount $1,505
Tax Year 2019
Property Description
Large 1 bedroom, 1 bath, 1st floor condo with pool, in quiet North Ocean City-Caine Woods. Porch with composite decking. 3 new ceiling fans, new superior quality storm door, new AC units with remotes 2018, All plumbing inspected and repaired 2017, new HWH 2017, Main water cut off valve moved from crawl space to bedroom closet 2017, new carpet and linoleum 2017, New 6'4-3/4" x 6' 3-1/2"x 4' 7-1/4" shed 2017. Seller paid special assessment for new roof October 2018.
Location
State MD
County Worcester
Area Bayside Interior (83)
Zoning R-2
Direction South
Rooms
Other Rooms Kitchen
Main Level Bedrooms 1
Interior
Interior Features Carpet, Ceiling Fan(s), Family Room Off Kitchen, Flat
Hot Water Electric
Heating Heat Pump(s)
Cooling Ceiling Fan(s), Window Unit(s)
Flooring Carpet, Vinyl
Equipment Dryer, Refrigerator, Washer, Washer/Dryer Stacked, Water Heater, Dishwasher, Oven/Range - Electric
Appliance Dryer, Refrigerator, Washer, Washer/Dryer Stacked, Water Heater, Dishwasher, Oven/Range - Electric
Heat Source Electric
Exterior
Exterior Feature Porch(es)
Amenities Available Pool - Outdoor
Water Access N
Roof Type Architectural Shingle
Accessibility 2+ Access Exits
Porch Porch(es)
Garage N
Building
Story 1
Unit Features Garden 1 - 4 Floors
Foundation Brick/Mortar, Crawl Space
Sewer Public Sewer
Water Public
Architectural Style Unit/Flat
Level or Stories 1
Additional Building Above Grade, Below Grade
Structure Type Dry Wall
New Construction N
Schools
Elementary Schools Ocean City
High Schools Stephen Decatur
School District Worcester County Public Schools
Others
HOA Fee Include Pool(s),Common Area Maintenance
Senior Community No
Tax ID 10-279747
Ownership Fee Simple
SqFt Source Estimated
Acceptable Financing Cash, Conventional
Listing Terms Cash, Conventional
Financing Cash,Conventional
Special Listing Condition Standard
Read Less

Bought with Tina Dorsey • Coastal Life Realty Group LLC



