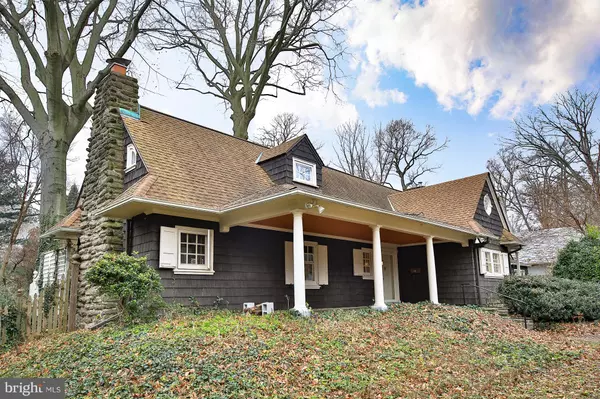For more information regarding the value of a property, please contact us for a free consultation.
7830 EASTERN AVE Glenside, PA 19038
Want to know what your home might be worth? Contact us for a FREE valuation!

Our team is ready to help you sell your home for the highest possible price ASAP
Key Details
Sold Price $575,000
Property Type Single Family Home
Sub Type Detached
Listing Status Sold
Purchase Type For Sale
Square Footage 3,373 sqft
Price per Sqft $170
Subdivision Wyndmoor
MLS Listing ID PAMC186004
Sold Date 04/08/19
Style Bungalow
Bedrooms 4
Full Baths 3
HOA Y/N N
Abv Grd Liv Area 3,373
Originating Board TREND
Year Built 1902
Annual Tax Amount $12,461
Tax Year 2018
Lot Size 0.416 Acres
Acres 0.41
Lot Dimensions 125
Property Description
Located on a most desirable .41 acre lot in Wyndmoor this estate home circa.1902 is believed to have been built by renowned Philadelphia financier Edward T.(Ned) Stotesbury for whom the worlds oldest and largest high school rowing competition is named. Offering a very interesting floor plan comprising two upstairs wings and an expansive L-shaped main level, this unique home welcomes a myriad of opportunity to find quiet a nook for study/music/art as well as gracious entertaining. The wonderful interiors connect to outdoor upper and lower slate patios from which to rest your eyes on the ever changing mature gardens and an in-ground pool. Four bedrooms, three full baths-two recently renovated, gourmet Island Kitchen, formal Living room retaining the original carved woodwork and built-in leaded glass cabinetry, two large fireplaces, newer Heater, central air, newer architectural shingle Roof, New Exterior trim paint(2018).
Location
State PA
County Montgomery
Area Springfield Twp (10652)
Zoning A
Rooms
Other Rooms Living Room, Dining Room, Primary Bedroom, Bedroom 2, Bedroom 3, Kitchen, Family Room, Bedroom 1, Laundry, Other
Basement Full, Unfinished
Interior
Interior Features Primary Bath(s), Kitchen - Island, Stain/Lead Glass, Stall Shower
Hot Water Natural Gas
Heating Forced Air, Baseboard - Hot Water
Cooling Central A/C
Flooring Wood, Tile/Brick
Fireplaces Number 2
Fireplaces Type Brick, Stone
Equipment Cooktop, Built-In Range, Dishwasher, Refrigerator
Fireplace Y
Appliance Cooktop, Built-In Range, Dishwasher, Refrigerator
Heat Source Natural Gas
Laundry Main Floor
Exterior
Exterior Feature Patio(s), Porch(es)
Garage Spaces 2.0
Fence Other
Pool In Ground
Water Access N
Roof Type Pitched,Shingle
Accessibility None
Porch Patio(s), Porch(es)
Total Parking Spaces 2
Garage N
Building
Lot Description Level, Front Yard, Rear Yard, SideYard(s)
Story 2
Foundation Stone
Sewer Public Sewer
Water Public
Architectural Style Bungalow
Level or Stories 2
Additional Building Above Grade
Structure Type 9'+ Ceilings
New Construction N
Schools
School District Springfield Township
Others
Senior Community No
Tax ID 52-00-05254-004
Ownership Fee Simple
SqFt Source Assessor
Security Features Security System
Acceptable Financing Conventional, VA, FHA 203(b), USDA
Listing Terms Conventional, VA, FHA 203(b), USDA
Financing Conventional,VA,FHA 203(b),USDA
Special Listing Condition Standard
Read Less

Bought with Ryan S Cortez • Kurfiss Sotheby's International Realty



