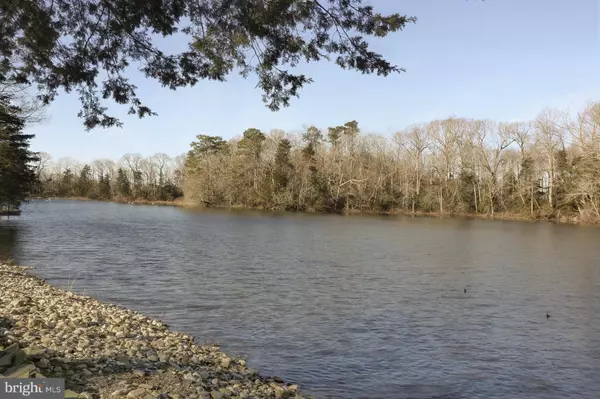For more information regarding the value of a property, please contact us for a free consultation.
19 WATER ST Lincoln, DE 19960
Want to know what your home might be worth? Contact us for a FREE valuation!

Our team is ready to help you sell your home for the highest possible price ASAP
Key Details
Sold Price $275,000
Property Type Single Family Home
Sub Type Detached
Listing Status Sold
Purchase Type For Sale
Square Footage 1,980 sqft
Price per Sqft $138
Subdivision Pondside Acres
MLS Listing ID DESU128720
Sold Date 03/29/19
Style Ranch/Rambler
Bedrooms 3
Full Baths 2
HOA Y/N N
Abv Grd Liv Area 1,980
Originating Board BRIGHT
Year Built 1969
Annual Tax Amount $870
Tax Year 2018
Lot Size 0.437 Acres
Acres 0.44
Property Description
R-10772 WATERFONT! Lowest priced waterfront home on the market! 169 feet on Clendaniel Pond with no homes on the other side of the pond. Amazing water views and wild life to see from almost every window Don't pass on this once in a life time opportunity! This amazing ranch home features large rooms, custom built in cabinets, fireplace with wood stove, gleaming hardwood floors, cherry cabinets in the kitchen, huge sunroom, formal dining room, Master bedroom with access to the deck for amazing sunsets over the water, Large composite deck, tankless hot water, Central Air and so much more. Come see this amazing sanctuary with geese, swans, ducks, blue herons, and so many other species of birds. This is a true paradise. This property wont last long!
Location
State DE
County Sussex
Area Cedar Creek Hundred (31004)
Zoning A
Rooms
Other Rooms Dining Room, Bedroom 2, Bedroom 3, Kitchen, Foyer, Bedroom 1, Sun/Florida Room, Great Room
Main Level Bedrooms 3
Interior
Interior Features Breakfast Area, Bar, Built-Ins, Ceiling Fan(s), Combination Kitchen/Dining, Family Room Off Kitchen, Floor Plan - Open, Wood Floors
Heating Baseboard - Electric
Cooling Central A/C
Fireplaces Type Flue for Stove
Equipment Built-In Range, Built-In Microwave, Dishwasher, Dryer, Freezer, Microwave, Refrigerator, Washer, Water Heater - Tankless
Furnishings No
Appliance Built-In Range, Built-In Microwave, Dishwasher, Dryer, Freezer, Microwave, Refrigerator, Washer, Water Heater - Tankless
Heat Source Electric
Exterior
Parking Features Garage - Front Entry
Garage Spaces 1.0
Water Access Y
View Lake, Water, Trees/Woods
Accessibility None
Attached Garage 1
Total Parking Spaces 1
Garage Y
Building
Lot Description Pond
Story 1
Foundation Crawl Space
Sewer Approved System
Water Well
Architectural Style Ranch/Rambler
Level or Stories 1
Additional Building Above Grade, Below Grade
New Construction N
Schools
School District Milford
Others
Senior Community No
Tax ID 230-13.00-109.00
Ownership Fee Simple
SqFt Source Assessor
Acceptable Financing FHA, Conventional, USDA, VA
Listing Terms FHA, Conventional, USDA, VA
Financing FHA,Conventional,USDA,VA
Special Listing Condition Standard
Read Less

Bought with MICHAEL KENNEDY • Keller Williams Realty



