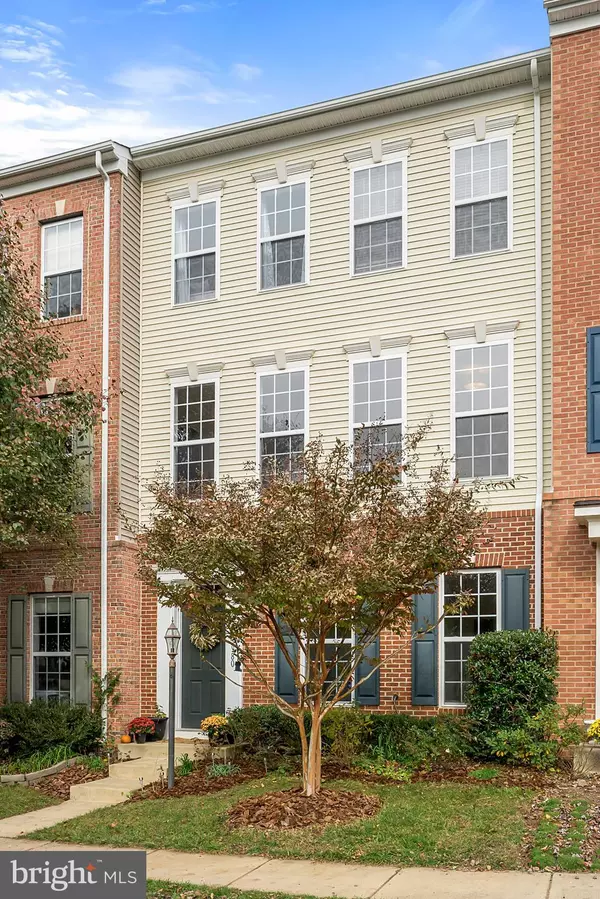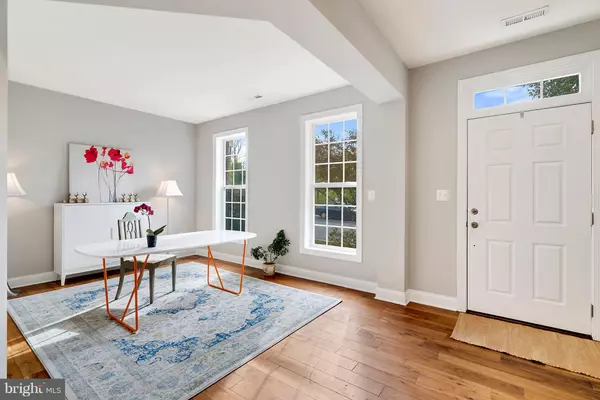For more information regarding the value of a property, please contact us for a free consultation.
15980 GREYMILL MANOR DR Haymarket, VA 20169
Want to know what your home might be worth? Contact us for a FREE valuation!

Our team is ready to help you sell your home for the highest possible price ASAP
Key Details
Sold Price $389,000
Property Type Townhouse
Sub Type Interior Row/Townhouse
Listing Status Sold
Purchase Type For Sale
Square Footage 2,112 sqft
Price per Sqft $184
Subdivision South Market
MLS Listing ID VAPW101364
Sold Date 03/15/19
Style Colonial
Bedrooms 3
Full Baths 2
Half Baths 1
HOA Fees $111/mo
HOA Y/N Y
Abv Grd Liv Area 1,760
Originating Board MRIS
Year Built 2008
Annual Tax Amount $3,012
Tax Year 2012
Lot Size 1,891 Sqft
Acres 0.04
Property Description
Immaculate, light-filled townhome with spacious 2 car garage and filled with upgrades. Walnut hardwood flooring throughout all three levels, spacious deck, renovated kitchen with island, SS appliances & Quartz counter tops, spacious master suite, huge windows, extensive trim & moldings. Come see what the Villages at Piedmont has to offer with tot lots, 2 pools, tennis courts, 2 club houses (which can be rented for events), dog park, gazebo and a 380 acre nature preserve with wooded trails, stocked pond & year round stream. SELLERS ARE MOTIVATED AND WILL REFINISH HARDWOOD FLOORS WITH RATIFIED CONTRACT!
Location
State VA
County Prince William
Zoning R6
Rooms
Basement Front Entrance, Connecting Stairway, Daylight, Full, Fully Finished
Interior
Interior Features Attic, Family Room Off Kitchen, Kitchen - Island, Combination Dining/Living, Kitchen - Table Space, Crown Moldings, Chair Railings, Window Treatments, Primary Bath(s), Floor Plan - Open
Hot Water Natural Gas
Heating Forced Air
Cooling Central A/C
Equipment Dishwasher, Disposal, Icemaker, Refrigerator, Oven/Range - Gas
Fireplace N
Appliance Dishwasher, Disposal, Icemaker, Refrigerator, Oven/Range - Gas
Heat Source Natural Gas
Exterior
Exterior Feature Deck(s)
Parking Features Garage - Rear Entry
Garage Spaces 2.0
Amenities Available Common Grounds, Community Center, Pool - Outdoor, Tennis Courts, Tot Lots/Playground, Jog/Walk Path, Club House, Picnic Area, Swimming Pool, Other
Water Access N
View Garden/Lawn
Accessibility None
Porch Deck(s)
Attached Garage 2
Total Parking Spaces 2
Garage Y
Building
Story 3+
Sewer Public Sewer
Water Public
Architectural Style Colonial
Level or Stories 3+
Additional Building Above Grade, Below Grade
New Construction N
Schools
Middle Schools Ronald Wilson Regan
High Schools Battlefield
School District Prince William County Public Schools
Others
Senior Community No
Tax ID 245854
Ownership Fee Simple
SqFt Source Assessor
Special Listing Condition Standard
Read Less

Bought with Lisa R Bruner • Coldwell Banker Realty



