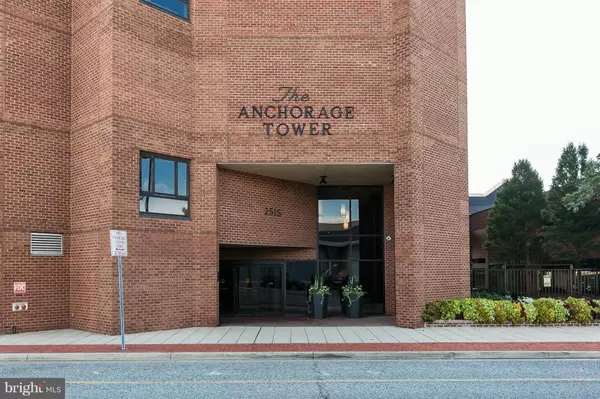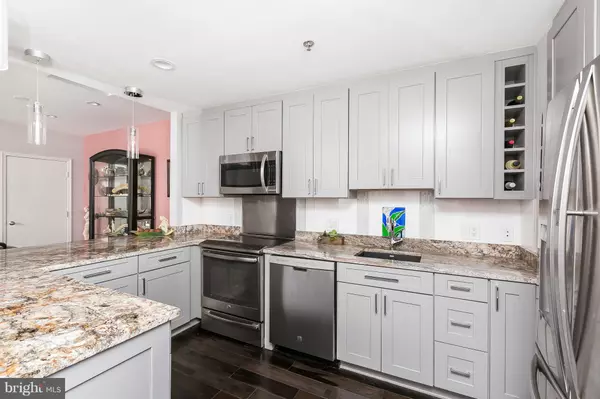For more information regarding the value of a property, please contact us for a free consultation.
2515 BOSTON ST #1007 Baltimore, MD 21224
Want to know what your home might be worth? Contact us for a FREE valuation!

Our team is ready to help you sell your home for the highest possible price ASAP
Key Details
Sold Price $427,500
Property Type Condo
Sub Type Condo/Co-op
Listing Status Sold
Purchase Type For Sale
Square Footage 1,259 sqft
Price per Sqft $339
Subdivision Anchorage Towers
MLS Listing ID MDBA303744
Sold Date 03/12/19
Style Contemporary
Bedrooms 2
Full Baths 2
Condo Fees $574/mo
HOA Y/N N
Abv Grd Liv Area 1,259
Originating Board BRIGHT
Year Built 1987
Annual Tax Amount $7,724
Tax Year 2019
Property Description
Beautifully TRANSFORMED UPGRADES GALORE! UPDATED Kitchen with Granite Counters, Under mount lighting, High -end Stainless Steel Appliances, Including, Door in Door Fridge! STUNNING Bathrooms with UNIQUE ONYX Countertop! Rich PECAN HARDWOODS throughout, INCREDIBLE attention to detail! SECURE BUILDING 24/7 Concierge, Fitness Center, Party Room . LUXURY Living! 2 DEEDED GARAGE PARKING spots. PET FRIENDLY Bldg. Amazing WATER VIEWS from Living Room, Dining , Master Bedroom and Private Balcony of Key Bridge, Ft. McHenry, & more. CONDO fee includes: water and sewer. Convenient to Shopping, Restaurants, Marina's, Entertainment and major highways I-95/695/895.
Location
State MD
County Baltimore City
Zoning C-2*
Rooms
Other Rooms Living Room, Dining Room, Primary Bedroom, Bedroom 2, Kitchen
Main Level Bedrooms 2
Interior
Interior Features Dining Area, Primary Bath(s), Elevator, Floor Plan - Open
Hot Water Electric
Heating Heat Pump(s)
Cooling Central A/C
Equipment Dishwasher, Disposal, Oven/Range - Electric, Refrigerator, Washer, Dryer
Fireplace N
Appliance Dishwasher, Disposal, Oven/Range - Electric, Refrigerator, Washer, Dryer
Heat Source Electric
Laundry Washer In Unit, Dryer In Unit
Exterior
Exterior Feature Balcony
Parking Features Covered Parking, Additional Storage Area
Garage Spaces 2.0
Amenities Available Gated Community, Party Room, Fitness Center, Elevator, Meeting Room, Concierge, Reserved/Assigned Parking, Security, Extra Storage, Common Grounds, Exercise Room
Water Access N
View Water
Accessibility Other, Level Entry - Main, Elevator
Porch Balcony
Attached Garage 2
Total Parking Spaces 2
Garage Y
Building
Story 1
Unit Features Hi-Rise 9+ Floors
Foundation Concrete Perimeter
Sewer Public Sewer
Water Public
Architectural Style Contemporary
Level or Stories 1
Additional Building Above Grade
New Construction N
Schools
School District Baltimore City Public Schools
Others
HOA Fee Include Air Conditioning,Ext Bldg Maint,Lawn Maintenance,Management,Insurance,Reserve Funds,Sewer,Snow Removal,Trash,Water,Security Gate,Fiber Optics at Dwelling,Common Area Maintenance
Senior Community No
Tax ID 0301061902C114
Ownership Condominium
Security Features Desk in Lobby,Smoke Detector,Security Gate,Surveillance Sys,24 hour security,Main Entrance Lock,Monitored
Special Listing Condition Standard
Read Less

Bought with John Anthony Zito Jr. • Cummings & Co. Realtors



