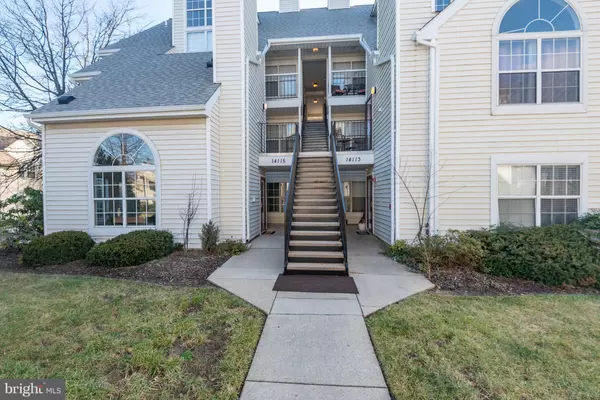For more information regarding the value of a property, please contact us for a free consultation.
14115 BOWSPRIT LN #204 Laurel, MD 20707
Want to know what your home might be worth? Contact us for a FREE valuation!

Our team is ready to help you sell your home for the highest possible price ASAP
Key Details
Sold Price $195,000
Property Type Condo
Sub Type Condo/Co-op
Listing Status Sold
Purchase Type For Sale
Square Footage 880 sqft
Price per Sqft $221
Subdivision Vistas At Laurel Lakes
MLS Listing ID MDPG376660
Sold Date 02/25/19
Style Contemporary
Bedrooms 2
Full Baths 2
Condo Fees $286/mo
HOA Y/N N
Abv Grd Liv Area 880
Originating Board BRIGHT
Year Built 1989
Annual Tax Amount $1,685
Tax Year 2018
Lot Size 1,543 Sqft
Acres 0.04
Property Description
Beautifully renovated contemporary style 2 bedrooms 2 bathrooms condo on the street level with vaulted high ceiling. Brand new designer kitchen with high end quartz countertops (a lot more expensive than granite countertops), upgraded stainless steel appliances, subway tile back-splash, recessed LED lighting, elegant white kitchen cabinets. 2 brand new bathrooms with solid designer vanities, Premium tastefully selected tiles, modern and sleek fixtures. Spacious family room with vaulted high ceiling, ceiling fan and wood burning fireplace. New luxurious wood laminate floors, elegant paint colors. Perfect 10++++ turn key home ready for new owner. Located in Laurel Lakes walking to all shopping and restaurants. Commuters dream location with easy access to Rt 1, ICC, I-95 and I-295. Don't miss this one!
Location
State MD
County Prince Georges
Zoning RT
Rooms
Main Level Bedrooms 2
Interior
Interior Features Breakfast Area, Ceiling Fan(s), Combination Dining/Living, Dining Area, Entry Level Bedroom, Family Room Off Kitchen, Floor Plan - Open, Kitchen - Galley, Primary Bath(s), Recessed Lighting, Sprinkler System, Upgraded Countertops, Walk-in Closet(s), Wood Floors
Heating Central
Cooling Central A/C, Ceiling Fan(s)
Fireplaces Number 1
Fireplaces Type Fireplace - Glass Doors, Wood
Equipment Built-In Microwave, Dishwasher, Disposal, Dryer, Dryer - Electric, Exhaust Fan, Microwave, Oven/Range - Electric, Refrigerator, Stainless Steel Appliances, Washer, Water Heater
Window Features Double Pane
Appliance Built-In Microwave, Dishwasher, Disposal, Dryer, Dryer - Electric, Exhaust Fan, Microwave, Oven/Range - Electric, Refrigerator, Stainless Steel Appliances, Washer, Water Heater
Heat Source Electric, Central
Laundry Main Floor, Has Laundry, Dryer In Unit, Washer In Unit
Exterior
Amenities Available Tot Lots/Playground, Tennis Courts, Common Grounds, Jog/Walk Path
Water Access N
Roof Type Asphalt
Accessibility Level Entry - Main
Garage N
Building
Story 1
Unit Features Garden 1 - 4 Floors
Sewer Public Sewer
Water Public
Architectural Style Contemporary
Level or Stories 1
Additional Building Above Grade, Below Grade
New Construction N
Schools
School District Prince George'S County Public Schools
Others
HOA Fee Include Common Area Maintenance,Ext Bldg Maint,Recreation Facility,Trash,Snow Removal,Road Maintenance,Reserve Funds,Lawn Maintenance
Senior Community No
Tax ID 17101035336
Ownership Condominium
Acceptable Financing VA, FHA, Conventional, Cash
Horse Property N
Listing Terms VA, FHA, Conventional, Cash
Financing VA,FHA,Conventional,Cash
Special Listing Condition Standard
Read Less

Bought with Peter Boscas • Red Cedar Real Estate, LLC



