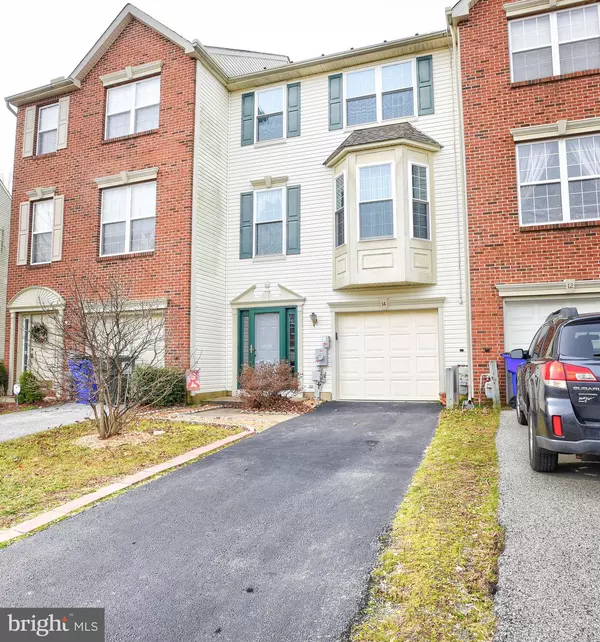For more information regarding the value of a property, please contact us for a free consultation.
14 DOLMEN LN Bear, DE 19701
Want to know what your home might be worth? Contact us for a FREE valuation!

Our team is ready to help you sell your home for the highest possible price ASAP
Key Details
Sold Price $220,000
Property Type Townhouse
Sub Type Interior Row/Townhouse
Listing Status Sold
Purchase Type For Sale
Subdivision Brennan Estates
MLS Listing ID DENC317206
Sold Date 02/22/19
Style Colonial
Bedrooms 3
Full Baths 1
Half Baths 1
HOA Fees $18/ann
HOA Y/N Y
Originating Board BRIGHT
Year Built 2002
Annual Tax Amount $1,648
Tax Year 2018
Lot Size 2,614 Sqft
Acres 0.06
Property Description
Sought out Brennan Estates is a 3 bedroom 1.5 bathroom colonial townhome with a 1 car garage and two car driveway. when you enter this adorable home from the garage or through the front door this will lead you to the upstairs or the utility/laundry room. The 2nd level has a living room, dining area with a knee wall , divides the dining area and the eat-in kitchen. There is a sliding glass door off the kitchen to a 2nd level deck that over looks the scenic view of woods and the fenced in backyard. The 3rd level has a master bedroom with access to the main bathroom and a walk in closet. Two other bedrooms with ample closet space. This home has new windows on the front of the home under a transferable warranty. There are solar panels to reduce the cost of your electric. This home is located minutes away from shopping and only a short trip to the beaches and outlets. The HVAC was installed 2014. This home is waiting for your personal touches.
Location
State DE
County New Castle
Area New Castle/Red Lion/Del.City (30904)
Zoning NCTH
Rooms
Other Rooms Living Room, Dining Room, Bedroom 2, Bedroom 3, Kitchen, Laundry, Bathroom 1
Interior
Heating Forced Air
Cooling Central A/C
Equipment See Remarks
Heat Source Natural Gas
Laundry Lower Floor
Exterior
Parking Features Garage - Front Entry, Inside Access
Garage Spaces 3.0
Fence Wood
Water Access N
Accessibility None
Attached Garage 1
Total Parking Spaces 3
Garage Y
Building
Story 3+
Foundation Other
Sewer Public Sewer
Water Public
Architectural Style Colonial
Level or Stories 3+
Additional Building Above Grade, Below Grade
New Construction N
Schools
High Schools Appoquinimink
School District Appoquinimink
Others
HOA Fee Include Common Area Maintenance
Senior Community No
Tax ID 11-046.40-075
Ownership Fee Simple
SqFt Source Estimated
Acceptable Financing Cash, Conventional, FHA, FHA 203(b), VA, Other
Listing Terms Cash, Conventional, FHA, FHA 203(b), VA, Other
Financing Cash,Conventional,FHA,FHA 203(b),VA,Other
Special Listing Condition Standard
Read Less

Bought with John v Teague Jr. • Patterson-Schwartz-Newark



