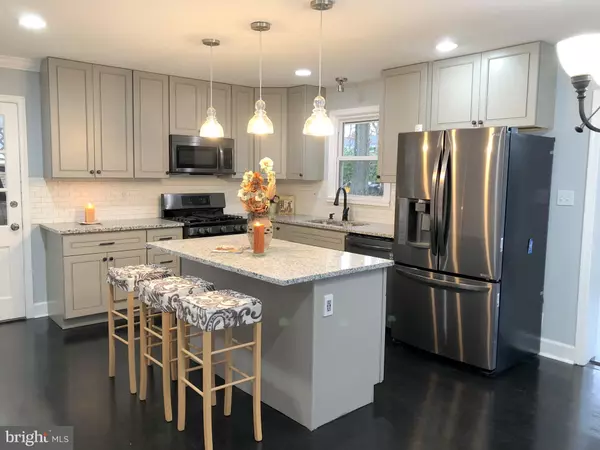For more information regarding the value of a property, please contact us for a free consultation.
11805 MACON ST Beltsville, MD 20705
Want to know what your home might be worth? Contact us for a FREE valuation!

Our team is ready to help you sell your home for the highest possible price ASAP
Key Details
Sold Price $403,000
Property Type Single Family Home
Sub Type Detached
Listing Status Sold
Purchase Type For Sale
Square Footage 2,824 sqft
Price per Sqft $142
Subdivision Beltsville Heights
MLS Listing ID MDPG271794
Sold Date 02/14/19
Style Ranch/Rambler
Bedrooms 4
Full Baths 3
HOA Y/N N
Abv Grd Liv Area 1,508
Originating Board BRIGHT
Year Built 1960
Annual Tax Amount $4,676
Tax Year 2019
Lot Size 0.275 Acres
Acres 0.28
Property Description
A rare find all brick single house on a quiet cul-de-sac street is on the market now! Newly renovated. This house offers the most requested features. 4 bedrooms , 3 full bath plus a bonus room. Gorgeous open concept kitchen with brand new energy star black stainless steel appliances,soft-close cabinets, granite counter top , a large kitchen island, and a spacious pantry. Refinished gleaming hardwood floor throughout the main level. Upgraded crown molding in kitchen, living room, and hallway. Recess lights throughout the house. Huge sun room welcoming friends for a gathering. Walk-out basement includes extra open areas with a wet bar for your entertainment purposes, and a separate sitting area with built-in shelves and fireplace. Separate laundry room with brand new washer and gas dryer. Extra storage in attic. Backyard has a small shed and a large powered workshop shed with many built-in cabinets. Plenty of parking space on driveway and street. Convenient location, minutes to I-95 and shopping centers.
Location
State MD
County Prince Georges
Zoning RR
Rooms
Other Rooms Bonus Room
Basement Fully Finished, Interior Access, Outside Entrance, Side Entrance, Walkout Stairs, Sump Pump, Windows
Main Level Bedrooms 3
Interior
Interior Features Attic, Bar, Carpet, Cedar Closet(s), Ceiling Fan(s), Crown Moldings, Dining Area, Entry Level Bedroom, Floor Plan - Open, Kitchen - Gourmet, Kitchen - Island, Primary Bath(s), Pantry, Wet/Dry Bar
Hot Water Natural Gas
Heating Central, Forced Air
Cooling Central A/C
Flooring Hardwood, Ceramic Tile
Fireplaces Number 2
Fireplaces Type Gas/Propane, Brick, Fireplace - Glass Doors
Equipment Built-In Microwave, Disposal, Dryer - Gas, ENERGY STAR Dishwasher, ENERGY STAR Refrigerator, ENERGY STAR Clothes Washer, Energy Efficient Appliances, Oven/Range - Gas, Stainless Steel Appliances, Icemaker, Water Heater
Furnishings No
Fireplace Y
Appliance Built-In Microwave, Disposal, Dryer - Gas, ENERGY STAR Dishwasher, ENERGY STAR Refrigerator, ENERGY STAR Clothes Washer, Energy Efficient Appliances, Oven/Range - Gas, Stainless Steel Appliances, Icemaker, Water Heater
Heat Source Natural Gas
Laundry Basement
Exterior
Garage Spaces 1.0
Water Access N
Roof Type Shingle,Asphalt
Accessibility Level Entry - Main
Total Parking Spaces 1
Garage N
Building
Lot Description Rear Yard, Landscaping, Front Yard, Cul-de-sac
Story 2
Sewer Public Sewer
Water Public
Architectural Style Ranch/Rambler
Level or Stories 2
Additional Building Above Grade, Below Grade
Structure Type Dry Wall
New Construction N
Schools
School District Prince George'S County Public Schools
Others
Senior Community No
Tax ID 17010029348
Ownership Fee Simple
SqFt Source Assessor
Acceptable Financing Cash, Conventional, FHA, VA
Horse Property N
Listing Terms Cash, Conventional, FHA, VA
Financing Cash,Conventional,FHA,VA
Special Listing Condition Standard
Read Less

Bought with Rosie E Flores • Fairfax Realty Elite



