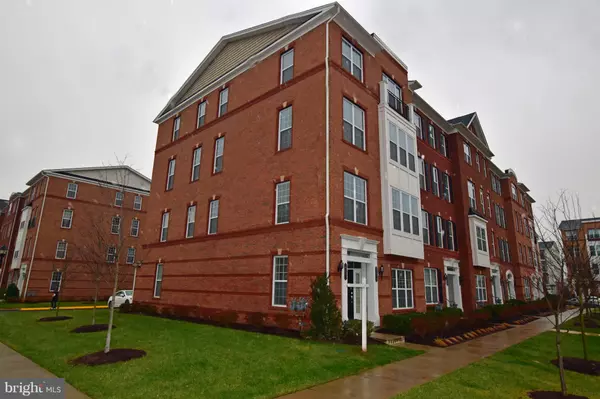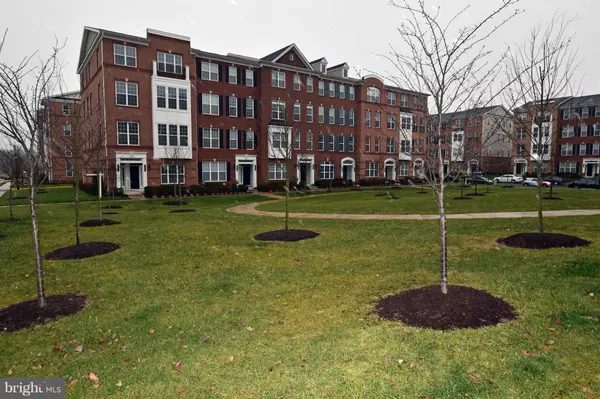For more information regarding the value of a property, please contact us for a free consultation.
23477 ALDIE MANOR TER Ashburn, VA 20148
Want to know what your home might be worth? Contact us for a FREE valuation!

Our team is ready to help you sell your home for the highest possible price ASAP
Key Details
Sold Price $434,000
Property Type Condo
Sub Type Condo/Co-op
Listing Status Sold
Purchase Type For Sale
Square Footage 2,461 sqft
Price per Sqft $176
Subdivision Aldie
MLS Listing ID VALO220154
Sold Date 02/08/19
Style Contemporary
Bedrooms 3
Full Baths 2
Half Baths 1
HOA Fees $237/mo
HOA Y/N Y
Abv Grd Liv Area 2,461
Originating Board BRIGHT
Year Built 2015
Annual Tax Amount $4,290
Tax Year 2018
Property Description
3-year old, gorgeous End-Unit, 3 Bedroom, 2.5 Bathroom Luxury home, with attached 1-car garage. 2,461 square foot Condo is bigger than many homes. Built by Toll Brothers. Condo has best location in entire development and was additional $33,000 for end unit and site. (End units have 11 extra windows). Across from large open common grass area. Condo boast several upgrades to Gourmet Kitchen, Hardwood Floors, Custom Shadow Boxes, Ceiling Fans and Professionally Painted. Resort-style amenities - 3 Swimming Pools, Clubhouse, BBQ Grilling Gazebos, Basketball and Tennis Courts. Minutes from the Dulles Toll Rd/Rt. 267, Loudoun Commuter Bus Park and Ride, future Silver Line Metro Station.
Location
State VA
County Loudoun
Zoning TBD
Direction North
Rooms
Other Rooms Living Room, Dining Room, Primary Bedroom, Bedroom 2, Bedroom 3, Kitchen, Family Room, Breakfast Room, Laundry, Office, Bathroom 2, Bathroom 3, Primary Bathroom
Interior
Interior Features Built-Ins, Crown Moldings, Dining Area, Floor Plan - Open, Primary Bath(s), Upgraded Countertops, Wood Floors, Breakfast Area, Family Room Off Kitchen, Kitchen - Gourmet, Kitchen - Island, Recessed Lighting
Cooling Central A/C
Flooring Hardwood, Carpet
Equipment Built-In Microwave, Cooktop, Dishwasher, Disposal, Dryer, ENERGY STAR Dishwasher, ENERGY STAR Clothes Washer, Exhaust Fan, Oven - Double, Oven - Self Cleaning, Oven - Wall, Oven/Range - Gas, Range Hood, Refrigerator, Stainless Steel Appliances, Water Heater
Furnishings No
Fireplace N
Window Features Double Pane
Appliance Built-In Microwave, Cooktop, Dishwasher, Disposal, Dryer, ENERGY STAR Dishwasher, ENERGY STAR Clothes Washer, Exhaust Fan, Oven - Double, Oven - Self Cleaning, Oven - Wall, Oven/Range - Gas, Range Hood, Refrigerator, Stainless Steel Appliances, Water Heater
Heat Source Natural Gas
Laundry Dryer In Unit
Exterior
Parking Features Garage - Rear Entry
Garage Spaces 1.0
Amenities Available Basketball Courts, Bike Trail, Club House, Community Center, Exercise Room, Game Room, Jog/Walk Path, Meeting Room, Picnic Area, Pool - Outdoor, Recreational Center, Swimming Pool, Tennis Courts, Tot Lots/Playground
Water Access N
View Courtyard, Garden/Lawn
Accessibility None
Attached Garage 1
Total Parking Spaces 1
Garage Y
Building
Story 2
Sewer Public Sewer
Water Public
Architectural Style Contemporary
Level or Stories 2
Additional Building Above Grade, Below Grade
Structure Type 9'+ Ceilings,High
New Construction N
Schools
Elementary Schools Creightons Corner
Middle Schools Stone Hill
High Schools Rock Ridge
School District Loudoun County Public Schools
Others
HOA Fee Include All Ground Fee,Common Area Maintenance,Lawn Care Front,Lawn Maintenance,Management,Pool(s),Recreation Facility,Snow Removal,Trash
Senior Community No
Tax ID 123163767002
Ownership Condominium
Special Listing Condition Standard
Read Less

Bought with Carolyn A Young • RE/MAX 1st Realty



