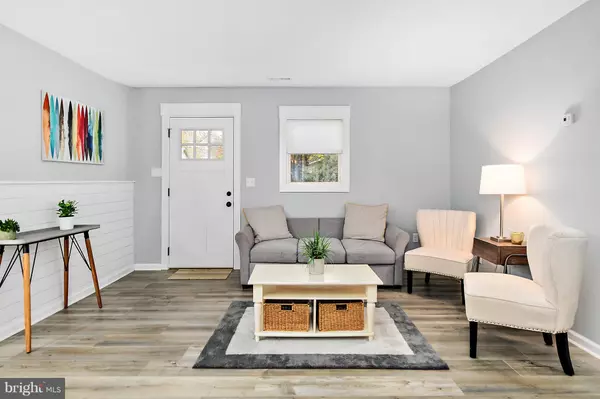For more information regarding the value of a property, please contact us for a free consultation.
7 BIMINI LN Ocean Pines, MD 21811
Want to know what your home might be worth? Contact us for a FREE valuation!

Our team is ready to help you sell your home for the highest possible price ASAP
Key Details
Sold Price $215,000
Property Type Single Family Home
Sub Type Detached
Listing Status Sold
Purchase Type For Sale
Square Footage 1,264 sqft
Price per Sqft $170
Subdivision Ocean Pines - Newport
MLS Listing ID 1010012196
Sold Date 01/30/19
Style Contemporary
Bedrooms 4
Full Baths 2
HOA Fees $79/ann
HOA Y/N Y
Abv Grd Liv Area 1,264
Originating Board BRIGHT
Year Built 1973
Annual Tax Amount $1,335
Tax Year 2018
Lot Size 7,700 Sqft
Acres 0.18
Property Description
This beautifully remodeled beach cottage with 4 bedrooms and 2 baths on a very quiet street in Ocean Pines is perfect for both families and vacation home buyers alike. Generous open floor plan includes an updated chefs kitchen with granite counter tops and new cabinets. Large pantry complete with brand new washer and dryer make this home a must see. Both bathrooms have been completely remodeled as well. As an added bonus, enjoy your morning coffee or afternoon cocktails on the back deck overlooking your yard.
Location
State MD
County Worcester
Area Worcester Ocean Pines
Zoning R-3
Rooms
Other Rooms Bedroom 4, Kitchen, Bedroom 1, Sun/Florida Room, Great Room, Bathroom 2, Bathroom 3, Primary Bathroom, Full Bath
Main Level Bedrooms 4
Interior
Interior Features Attic, Built-Ins, Combination Kitchen/Dining, Family Room Off Kitchen, Floor Plan - Open, Kitchen - Island, Pantry, Recessed Lighting, Upgraded Countertops, Walk-in Closet(s)
Heating Heat Pump(s)
Cooling Central A/C
Flooring Carpet, Laminated, Tile/Brick
Equipment Stainless Steel Appliances, Dryer - Electric, ENERGY STAR Clothes Washer
Furnishings No
Fireplace N
Appliance Stainless Steel Appliances, Dryer - Electric, ENERGY STAR Clothes Washer
Heat Source Electric
Exterior
Water Access N
Roof Type Architectural Shingle
Accessibility Doors - Swing In, Level Entry - Main
Garage N
Building
Story 1
Foundation Block
Sewer Public Sewer
Water Public
Architectural Style Contemporary
Level or Stories 1
Additional Building Above Grade, Below Grade
Structure Type Dry Wall
New Construction N
Schools
Elementary Schools Showell
Middle Schools Stephen Decatur
High Schools Stephen Decatur
School District Worcester County Public Schools
Others
Senior Community No
Tax ID 03-071251
Ownership Fee Simple
SqFt Source Estimated
Acceptable Financing Cash, Conventional, FHA
Listing Terms Cash, Conventional, FHA
Financing Cash,Conventional,FHA
Special Listing Condition Standard
Read Less

Bought with Sandra L Dougan • Berkshire Hathaway HomeServices PenFed Realty - OP



