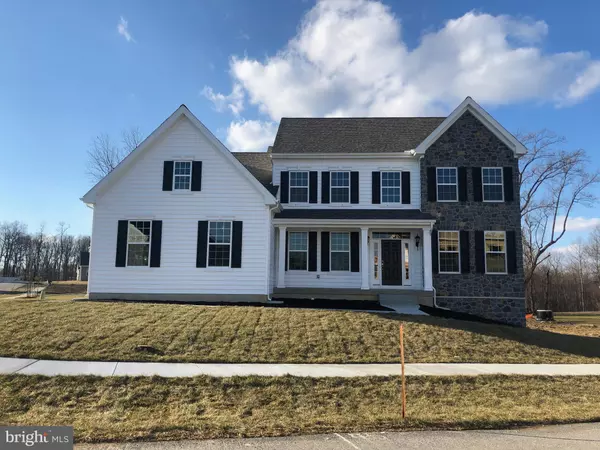For more information regarding the value of a property, please contact us for a free consultation.
31 ABBY RD Avondale, PA 19311
Want to know what your home might be worth? Contact us for a FREE valuation!

Our team is ready to help you sell your home for the highest possible price ASAP
Key Details
Sold Price $500,395
Property Type Single Family Home
Sub Type Detached
Listing Status Sold
Purchase Type For Sale
Square Footage 2,800 sqft
Price per Sqft $178
Subdivision Hills Of London Grov
MLS Listing ID 1007403062
Sold Date 01/25/19
Style Traditional
Bedrooms 4
Full Baths 2
Half Baths 1
HOA Fees $78/ann
HOA Y/N Y
Abv Grd Liv Area 2,800
Originating Board TREND
Year Built 2018
Tax Year 2018
Acres 0.23
Lot Dimensions 0X0
Property Description
The Bristol Country on homesite #130 with 4 Bedrooms, 2.5 Bath, 2.5 Car Garage, Study, Full Basement, spacious living areas and Owner's Suite with large Walk-In Closet.
Location
State PA
County Chester
Area London Grove Twp (10359)
Zoning RES
Rooms
Other Rooms Living Room, Dining Room, Primary Bedroom, Bedroom 2, Bedroom 3, Kitchen, Family Room, Bedroom 1, Other, Attic
Basement Full, Unfinished
Interior
Interior Features Primary Bath(s), Kitchen - Island, Breakfast Area, Crown Moldings, Chair Railings, Pantry, Walk-in Closet(s), Formal/Separate Dining Room
Hot Water Natural Gas
Heating Gas, Forced Air, Energy Star Heating System
Cooling Central A/C, Energy Star Cooling System
Flooring Vinyl, Carpet, Ceramic Tile, Hardwood
Fireplaces Number 1
Equipment Built-In Range, Dishwasher, Built-In Microwave
Fireplace Y
Window Features Energy Efficient
Appliance Built-In Range, Dishwasher, Built-In Microwave
Heat Source Natural Gas
Laundry Upper Floor
Exterior
Exterior Feature Porch(es)
Parking Features Garage - Side Entry
Garage Spaces 2.0
Utilities Available Cable TV
Water Access N
Roof Type Shingle
Accessibility None
Porch Porch(es)
Attached Garage 2
Total Parking Spaces 2
Garage Y
Building
Story 2
Foundation Concrete Perimeter
Sewer Public Sewer
Water Public
Architectural Style Traditional
Level or Stories 2
Additional Building Above Grade
Structure Type 9'+ Ceilings
New Construction Y
Schools
Elementary Schools Penn London
Middle Schools Fred S. Engle
High Schools Avon Grove
School District Avon Grove
Others
Pets Allowed Y
HOA Fee Include Common Area Maintenance,Trash
Senior Community No
Tax ID 59-8-620
Ownership Fee Simple
SqFt Source Estimated
Special Listing Condition Standard
Pets Allowed Case by Case Basis
Read Less

Bought with Non Member • Metropolitan Regional Information Systems, Inc.


