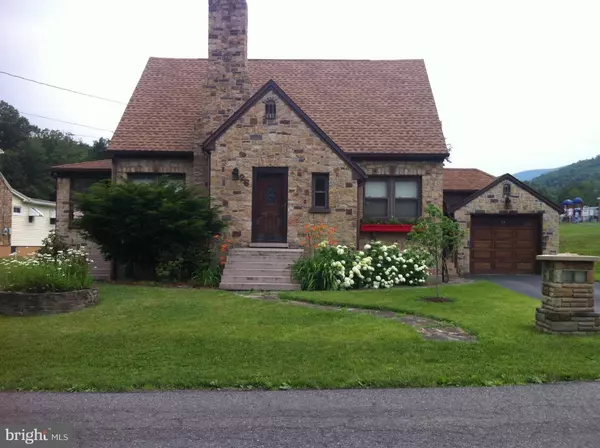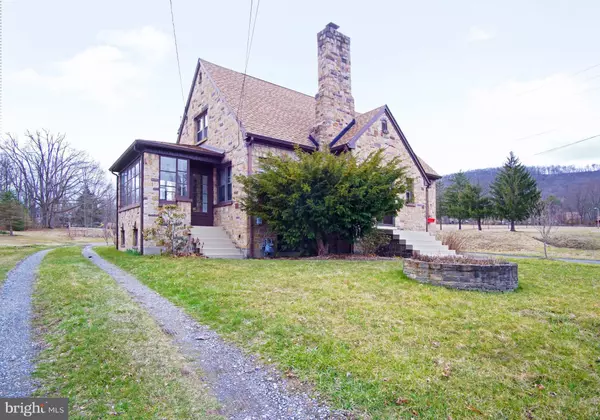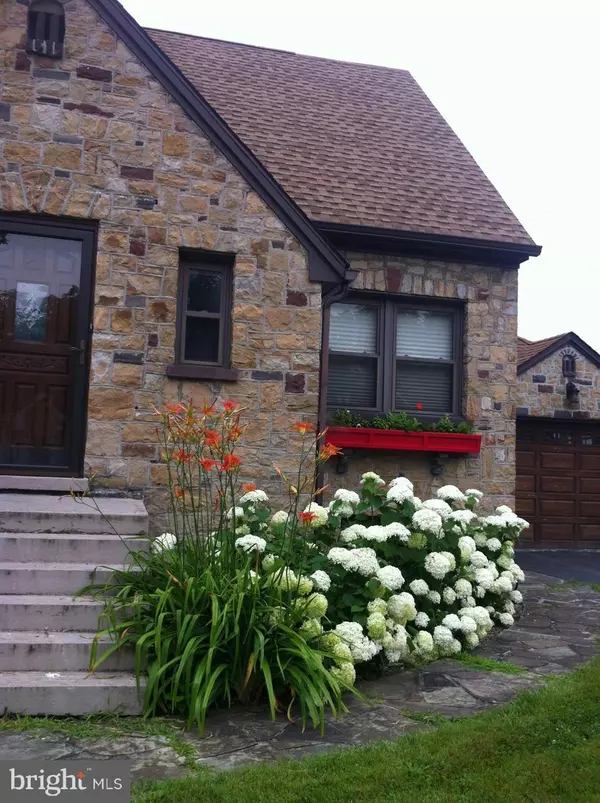For more information regarding the value of a property, please contact us for a free consultation.
26 PARKSIDE BLVD Lavale, MD 21502
Want to know what your home might be worth? Contact us for a FREE valuation!

Our team is ready to help you sell your home for the highest possible price ASAP
Key Details
Sold Price $165,000
Property Type Single Family Home
Sub Type Detached
Listing Status Sold
Purchase Type For Sale
Square Footage 1,308 sqft
Price per Sqft $126
Subdivision None Available
MLS Listing ID 1000334200
Sold Date 11/19/18
Style Cottage
Bedrooms 4
Full Baths 2
Half Baths 1
HOA Y/N N
Abv Grd Liv Area 1,308
Originating Board MRIS
Year Built 1951
Annual Tax Amount $1,815
Tax Year 2017
Lot Size 0.826 Acres
Acres 0.83
Property Description
Charming stone home on 1 ac, prime LaVale location-walk to Parkside Sch! Updates include: rep windows, furnace '16, hw htr '17,roof '12. Qlty architectural features, hdwood flrs thru-out, kitch w updates, remodeled baths, cheery sun porch, beaut wood brn fp, det 2 car gar w/ space for workshop, plus attached gar w/ adj mudroom/breezeway. Garden space, fruit trees. Mn lvl br could double as den.
Location
State MD
County Allegany
Area Lavale - Allegany County (Mdal4)
Zoning RESIDENTIAL
Rooms
Other Rooms Living Room, Dining Room, Primary Bedroom, Bedroom 2, Bedroom 3, Bedroom 4, Kitchen, Screened Porch
Basement Outside Entrance, Rear Entrance, Connecting Stairway, Daylight, Partial, Unfinished, Windows, Workshop
Main Level Bedrooms 1
Interior
Interior Features Attic, Dining Area, Entry Level Bedroom, Wood Floors, Floor Plan - Traditional
Hot Water 60+ Gallon Tank, Natural Gas
Heating Forced Air, Programmable Thermostat
Cooling Central A/C
Fireplaces Number 1
Fireplaces Type Equipment, Mantel(s), Screen
Equipment Washer/Dryer Hookups Only, Dishwasher, Disposal, Exhaust Fan, Oven/Range - Gas, Range Hood
Fireplace Y
Window Features Vinyl Clad,Double Pane,Insulated,Screens
Appliance Washer/Dryer Hookups Only, Dishwasher, Disposal, Exhaust Fan, Oven/Range - Gas, Range Hood
Heat Source Natural Gas
Exterior
Exterior Feature Enclosed, Porch(es)
Parking Features Garage Door Opener
Garage Spaces 3.0
Fence Chain Link, Partially, Rear
Utilities Available Cable TV Available
Water Access N
View Mountain
Roof Type Asphalt
Accessibility None
Porch Enclosed, Porch(es)
Attached Garage 1
Total Parking Spaces 3
Garage Y
Building
Lot Description Landscaping, Partly Wooded
Story 3+
Sewer Public Sewer
Water Public
Architectural Style Cottage
Level or Stories 3+
Additional Building Above Grade, Below Grade
Structure Type Plaster Walls
New Construction N
Schools
Elementary Schools Parkside
Middle Schools Braddock
High Schools Allegany
School District Allegany County Public Schools
Others
Senior Community No
Tax ID 0129032343
Ownership Fee Simple
SqFt Source Assessor
Special Listing Condition Standard
Read Less

Bought with Joseph W Brewer • Century 21 Potomac West



