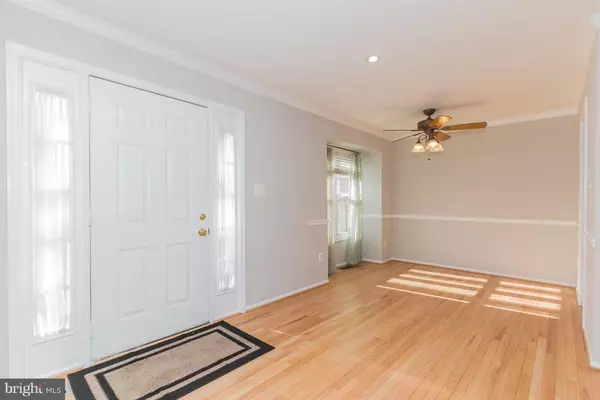For more information regarding the value of a property, please contact us for a free consultation.
4024 NORBECK SQUARE DR Rockville, MD 20853
Want to know what your home might be worth? Contact us for a FREE valuation!

Our team is ready to help you sell your home for the highest possible price ASAP
Key Details
Sold Price $310,000
Property Type Townhouse
Sub Type Interior Row/Townhouse
Listing Status Sold
Purchase Type For Sale
Square Footage 1,400 sqft
Price per Sqft $221
Subdivision None Available
MLS Listing ID MDMC103314
Sold Date 12/21/18
Style Georgian
Bedrooms 2
Full Baths 1
Half Baths 1
HOA Fees $125/ann
HOA Y/N Y
Abv Grd Liv Area 1,000
Originating Board BRIGHT
Year Built 1985
Annual Tax Amount $2,948
Tax Year 2018
Lot Size 757 Sqft
Acres 0.02
Property Description
Welcome to this beautiful updated Town Home nestled in Rockville's coveted Manor Village Community. The enclave of Georgian style town homes designed by Bob Wormald features all brick construction and classic shake roofs. This move-in ready home boasts: A fully updated kitchen with stainless appliances and granite counters, updated bathrooms, refinished hardwoods, recessed lights, updated windows, a brand-new roof, new washer and dryer, fresh paint, and brand-new carpets. Positioned in one of the community's private courtyards, this home offers a view of trees and grass from the dining and bedroom windows. The community is centrally located to downtown Washington, D.C., Northern Virginia and Baltimore City, and is one mile from the Inter County Connector. Close to shopping, local restaurants and attractions.
Location
State MD
County Montgomery
Zoning RT12
Rooms
Basement Full
Interior
Interior Features Attic, Carpet, Ceiling Fan(s), Dining Area, Floor Plan - Open, Kitchen - Galley, Recessed Lighting, Upgraded Countertops, Walk-in Closet(s), Window Treatments, Wood Floors
Heating Heat Pump(s)
Cooling Central A/C
Flooring Hardwood, Carpet
Equipment Built-In Microwave, Cooktop, Dishwasher, Disposal, Dryer - Electric, Refrigerator, Stainless Steel Appliances, Washer, Water Heater
Fireplace N
Window Features Replacement,Screens
Appliance Built-In Microwave, Cooktop, Dishwasher, Disposal, Dryer - Electric, Refrigerator, Stainless Steel Appliances, Washer, Water Heater
Heat Source Electric
Laundry Basement
Exterior
Parking On Site 2
Water Access N
Roof Type Shake
Accessibility Level Entry - Main
Garage N
Building
Story 3+
Foundation Concrete Perimeter
Sewer Public Sewer
Water Public
Architectural Style Georgian
Level or Stories 3+
Additional Building Above Grade, Below Grade
Structure Type Dry Wall
New Construction N
Schools
Elementary Schools Flower Valley
Middle Schools Earle B. Wood
High Schools Rockville
School District Montgomery County Public Schools
Others
HOA Fee Include Common Area Maintenance,Lawn Care Front,Lawn Care Side,Management,Snow Removal,Trash
Senior Community No
Tax ID 161302520964
Ownership Fee Simple
SqFt Source Estimated
Security Features Main Entrance Lock
Acceptable Financing Cash, Contract, Conventional, FHA, VA
Horse Property N
Listing Terms Cash, Contract, Conventional, FHA, VA
Financing Cash,Contract,Conventional,FHA,VA
Special Listing Condition Standard
Read Less

Bought with Miliam Miller • Better Homes and Gardens Real Estate Reserve



