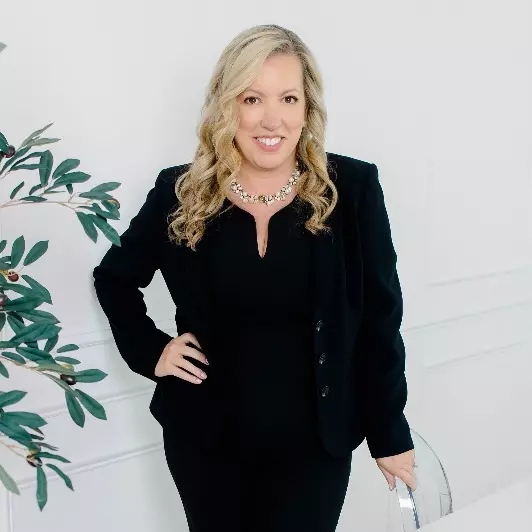Bought with Barbara A Baird • Samson Properties
For more information regarding the value of a property, please contact us for a free consultation.
25722 MEADOWHOUSE CT Chantilly, VA 20152
Want to know what your home might be worth? Contact us for a FREE valuation!

Our team is ready to help you sell your home for the highest possible price ASAP
Key Details
Sold Price $850,000
Property Type Single Family Home
Sub Type Detached
Listing Status Sold
Purchase Type For Sale
Square Footage 5,317 sqft
Price per Sqft $159
Subdivision Poland
MLS Listing ID VALO100958
Sold Date 12/21/18
Style Colonial
Bedrooms 4
Full Baths 4
Half Baths 1
HOA Fees $97/mo
HOA Y/N Y
Abv Grd Liv Area 4,017
Year Built 2007
Annual Tax Amount $8,105
Tax Year 2018
Lot Size 0.270 Acres
Acres 0.27
Property Sub-Type Detached
Source BRIGHT
Property Description
Gorgeous colonial home with over 5,300 square feet backing to wooded area. 3 car garage home in a nice cul de sac, with gorgeous landscaping and sprinklers throughout. Oak foyer curved staircase. Hardwood floors throughout all of main level and basement. New carpet installed in upper level. 2 story foyer and family room with coffered ceiling and stone fireplace. This home features 4 bedrooms, 4 1/2 bathrooms, laundry room in upper level, gourmet kitchen with large pantry and double oven, custom built closets throughout, main level study with built in bookcase, built in surround sound system, fenced yard and lots of upgrades . Enjoy the fully finished lower level with new hardwood flooring, a home theater, large family room, office or additional bedroom with full bathroom and wet bar.
Location
State VA
County Loudoun
Zoning RESIDENTIAL
Rooms
Basement Full, Fully Finished, Walkout Stairs, Rear Entrance, Heated
Interior
Interior Features Breakfast Area, Butlers Pantry, Ceiling Fan(s), Curved Staircase, Dining Area
Heating Central
Cooling Ceiling Fan(s), Central A/C
Flooring Hardwood, Carpet
Fireplaces Number 1
Fireplaces Type Stone
Equipment Built-In Microwave, Cooktop, Dishwasher, Disposal, Dryer, Icemaker, Intercom, Oven - Double, Refrigerator, Stainless Steel Appliances
Fireplace Y
Appliance Built-In Microwave, Cooktop, Dishwasher, Disposal, Dryer, Icemaker, Intercom, Oven - Double, Refrigerator, Stainless Steel Appliances
Heat Source Natural Gas
Laundry Upper Floor
Exterior
Parking Features Garage - Side Entry, Garage Door Opener
Garage Spaces 3.0
Fence Fully, Rear
Amenities Available Basketball Courts, Common Grounds, Community Center, Pool - Outdoor, Soccer Field, Tennis Courts, Tot Lots/Playground
Water Access N
Accessibility 32\"+ wide Doors
Attached Garage 3
Total Parking Spaces 3
Garage Y
Building
Story 3+
Sewer Public Sewer
Water Public
Architectural Style Colonial
Level or Stories 3+
Additional Building Above Grade, Below Grade
New Construction N
Schools
School District Loudoun County Public Schools
Others
Senior Community No
Tax ID 129304550000
Ownership Fee Simple
SqFt Source Estimated
Special Listing Condition Standard
Read Less




