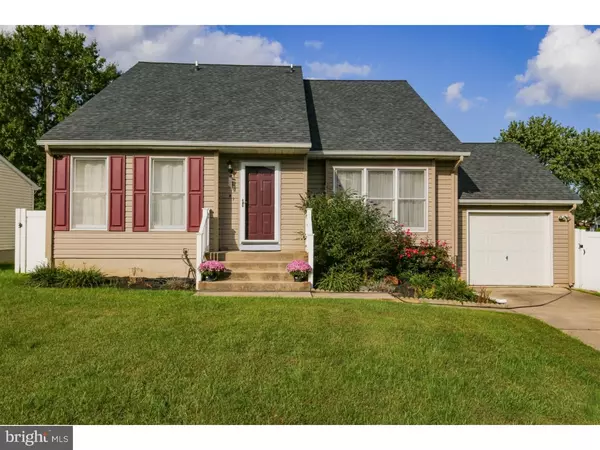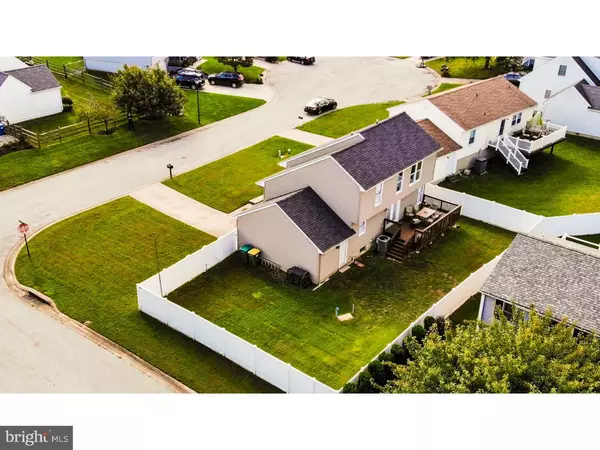For more information regarding the value of a property, please contact us for a free consultation.
10 BUCHANAN CIR Newark, DE 19702
Want to know what your home might be worth? Contact us for a FREE valuation!

Our team is ready to help you sell your home for the highest possible price ASAP
Key Details
Sold Price $255,000
Property Type Single Family Home
Sub Type Detached
Listing Status Sold
Purchase Type For Sale
Square Footage 1,650 sqft
Price per Sqft $154
Subdivision Christiana Green
MLS Listing ID 1009933702
Sold Date 12/17/18
Style Contemporary
Bedrooms 4
Full Baths 2
HOA Y/N N
Abv Grd Liv Area 1,650
Originating Board TREND
Year Built 1992
Annual Tax Amount $2,018
Tax Year 2017
Lot Size 6,534 Sqft
Acres 0.15
Lot Dimensions 79X80
Property Description
Exceptionally well maintained home on corner lot, tucked away and surrounded by white vinyl privacy fence. Features 4 bed/2 full bath, and very clean, full basement with high ceilings. Lots of potential for finishing later on! The main level consists of vaulted ceilings in LR, crown molding, engineered pergo flooring, formal DR, renovated eat-in kitchen with tile and granite, open concept access to den. The 4th bedroom and full bathroom is conveniently located on the main floor for in-law's or guests. French doors lead to the spacious backyard with large deck, enclosed by white vinyl privacy fence. There is even an electrical hook-up in the middle of the yard for a future hot tub/pool hook up! Upstairs you will find 3 additional spacious beds, and full bath. Updates include: Roof + Gutters (2015), Siding (2015), Furnace (2005), AC Unit (2015) + HWH (2015). Open House This Sunday: 10/21/2018.
Location
State DE
County New Castle
Area Newark/Glasgow (30905)
Zoning NCPUD
Rooms
Other Rooms Living Room, Dining Room, Primary Bedroom, Bedroom 2, Bedroom 3, Kitchen, Family Room, Bedroom 1
Basement Full
Interior
Interior Features Kitchen - Eat-In
Hot Water Electric
Heating Heat Pump - Electric BackUp
Cooling Central A/C
Fireplace N
Laundry Basement
Exterior
Garage Spaces 3.0
Water Access N
Accessibility None
Attached Garage 1
Total Parking Spaces 3
Garage Y
Building
Story 2
Sewer Public Sewer
Water Public
Architectural Style Contemporary
Level or Stories 2
Additional Building Above Grade
New Construction N
Schools
School District Christina
Others
Senior Community No
Tax ID 09-034.30-005
Ownership Fee Simple
Read Less

Bought with Rakan I Abu-Zahra • Pennington Chase Realty



