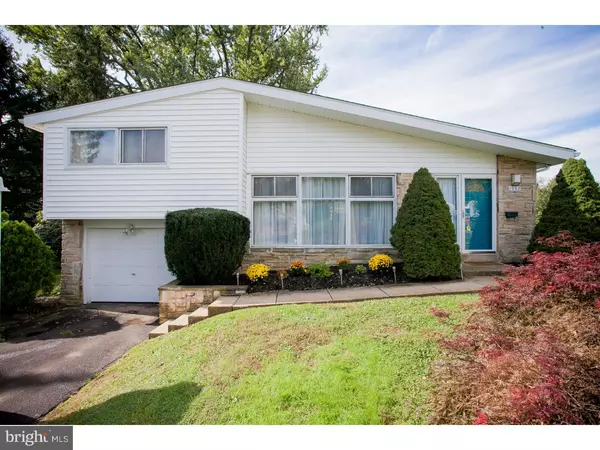For more information regarding the value of a property, please contact us for a free consultation.
1952 PULASKI DR Blue Bell, PA 19422
Want to know what your home might be worth? Contact us for a FREE valuation!

Our team is ready to help you sell your home for the highest possible price ASAP
Key Details
Sold Price $345,000
Property Type Single Family Home
Sub Type Detached
Listing Status Sold
Purchase Type For Sale
Square Footage 1,636 sqft
Price per Sqft $210
Subdivision Center Sq Green
MLS Listing ID 1009948706
Sold Date 12/07/18
Style Contemporary,Split Level
Bedrooms 3
Full Baths 2
Half Baths 1
HOA Y/N N
Abv Grd Liv Area 1,636
Originating Board TREND
Year Built 1962
Annual Tax Amount $3,818
Tax Year 2018
Lot Size 0.425 Acres
Acres 0.42
Lot Dimensions 143
Property Sub-Type Detached
Property Description
Come home to this friendly, 3 bedroom, 2.5 bath split level in the coveted Wissahickon School District! Situated on a spacious corner lot, this home offers a living and dining area with vaulted ceilings and tons of natural light. On the top level, you'll find three sun-filled bedrooms and a full hall bath, as well as an additional bathroom off the master. The recently remodeled kitchen features espresso, soft-closing Wood-Mode cabinets with modern hardware, deep pot drawers, under-cabinet lighting and a pantry cabinet with custom pull-out shelving. Enjoy the glass subway tile backsplash, stainless steel appliances, and gorgeous granite countertops. The island is equipped with a stainless steel sink, contemporary goose-neck faucet, and space for additional seating. Step out of the back door onto a brand-new paver patio that leads to a large back yard with a perfect mix of sun and shade. The lower level boasts a single-car garage, and an updated den, laundry room, and powder room. Separated by a sliding barn door, the laundry features modern flooring and cabinetry, as well as an additional pantry for ample storage. You'll love walking the miles of sidewalk through this welcoming neighborhood when you decide to make this house your home!
Location
State PA
County Montgomery
Area Whitpain Twp (10666)
Zoning R2
Rooms
Other Rooms Living Room, Dining Room, Primary Bedroom, Bedroom 2, Kitchen, Family Room, Bedroom 1, Laundry
Basement Partial, Fully Finished
Interior
Hot Water Natural Gas
Heating Gas
Cooling Central A/C
Fireplace N
Heat Source Natural Gas
Laundry Lower Floor
Exterior
Garage Spaces 1.0
Water Access N
Accessibility None
Total Parking Spaces 1
Garage N
Building
Story Other
Sewer Public Sewer
Water Public
Architectural Style Contemporary, Split Level
Level or Stories Other
Additional Building Above Grade
New Construction N
Schools
Elementary Schools Stony Creek
Middle Schools Wissahickon
High Schools Wissahickon Senior
School District Wissahickon
Others
Senior Community No
Tax ID 66-00-05779-005
Ownership Fee Simple
Read Less

Bought with David Harrington • Kurfiss Sotheby's International Realty



