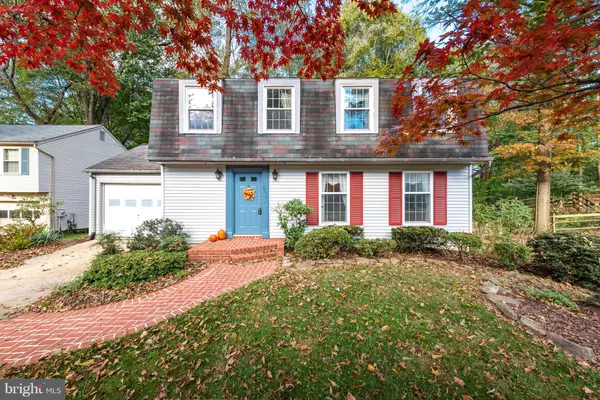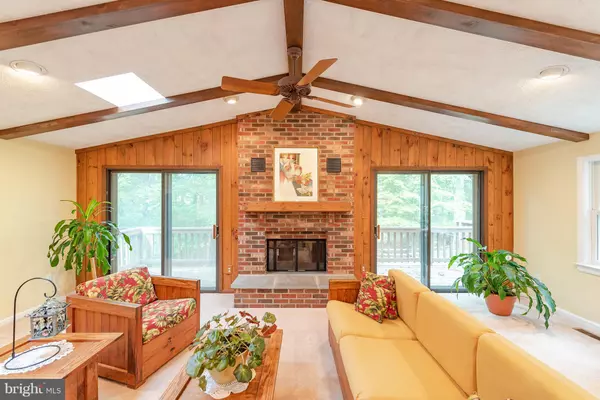For more information regarding the value of a property, please contact us for a free consultation.
8850 TIDESEBB CT Columbia, MD 21045
Want to know what your home might be worth? Contact us for a FREE valuation!

Our team is ready to help you sell your home for the highest possible price ASAP
Key Details
Sold Price $440,000
Property Type Single Family Home
Sub Type Detached
Listing Status Sold
Purchase Type For Sale
Square Footage 2,640 sqft
Price per Sqft $166
Subdivision None Available
MLS Listing ID 1009956506
Sold Date 11/30/18
Style Colonial
Bedrooms 4
Full Baths 3
Half Baths 1
HOA Fees $91/ann
HOA Y/N Y
Abv Grd Liv Area 2,288
Originating Board BRIGHT
Year Built 1972
Annual Tax Amount $5,578
Tax Year 2018
Lot Size 0.275 Acres
Acres 0.27
Property Description
Idyllic & welcoming home tucked in a Columbia cul-de-sac backing to woods! Prepare your favorite meals in the kitchen boasting ample counter and prep space, a center island, a sunny dining area & access to the tiered deck with perfect views of the large fenced backyard. Sprawling family room with beamed cathedral ceiling, brick surround wood burning fireplace & raised bonus space perfect for hobby or play! Finished walk-out lower level with built-ins and plenty of storage space!
Location
State MD
County Howard
Zoning NT
Rooms
Other Rooms Living Room, Dining Room, Primary Bedroom, Bedroom 2, Bedroom 3, Bedroom 4, Kitchen, Family Room, Basement, Foyer, Other, Storage Room
Basement Full, Fully Finished, Heated, Improved, Daylight, Full, Walkout Level, Windows, Outside Entrance, Rear Entrance
Interior
Interior Features Built-Ins, Carpet, Ceiling Fan(s), Dining Area, Exposed Beams, Floor Plan - Traditional, Breakfast Area, Kitchen - Eat-In, Kitchen - Island, Skylight(s)
Hot Water Electric
Heating Electric
Cooling Central A/C
Flooring Carpet, Hardwood, Slate
Fireplaces Number 1
Fireplaces Type Brick, Mantel(s)
Equipment Dishwasher, Disposal, Dryer, Washer, Refrigerator, Cooktop, Microwave, Oven - Self Cleaning, Oven/Range - Electric
Fireplace Y
Window Features Bay/Bow,Skylights
Appliance Dishwasher, Disposal, Dryer, Washer, Refrigerator, Cooktop, Microwave, Oven - Self Cleaning, Oven/Range - Electric
Heat Source Central
Exterior
Exterior Feature Deck(s)
Parking Features Garage - Front Entry
Garage Spaces 1.0
Fence Wood
Amenities Available Pool Mem Avail, Tot Lots/Playground, Bike Trail, Common Grounds
Water Access N
View Trees/Woods
Roof Type Asphalt
Accessibility None
Porch Deck(s)
Attached Garage 1
Total Parking Spaces 1
Garage Y
Building
Lot Description Landscaping
Story 3+
Sewer Public Sewer
Water Public
Architectural Style Colonial
Level or Stories 3+
Additional Building Above Grade, Below Grade
Structure Type Beamed Ceilings,Cathedral Ceilings,Dry Wall
New Construction N
Schools
Elementary Schools Phelps Luck
Middle Schools Bonnie Branch
High Schools Howard
School District Howard County Public School System
Others
Senior Community No
Tax ID 1416123420
Ownership Fee Simple
SqFt Source Estimated
Security Features Electric Alarm
Acceptable Financing Negotiable
Horse Property N
Listing Terms Negotiable
Financing Negotiable
Special Listing Condition Standard
Read Less

Bought with Justin O Akchurin • Coldwell Banker Realty



