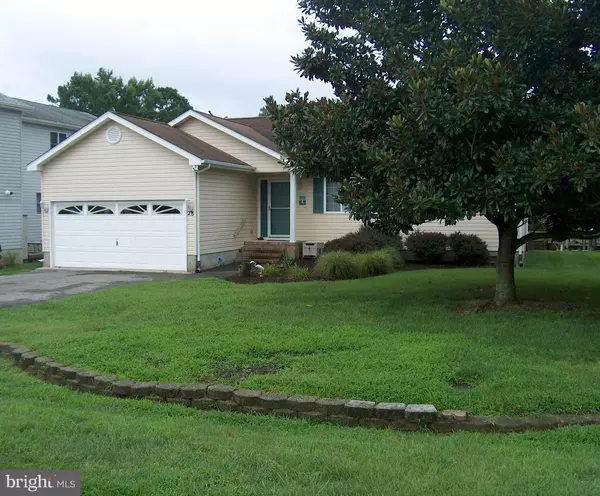For more information regarding the value of a property, please contact us for a free consultation.
28 CARRIAGE LN Ocean Pines, MD 21811
Want to know what your home might be worth? Contact us for a FREE valuation!

Our team is ready to help you sell your home for the highest possible price ASAP
Key Details
Sold Price $385,000
Property Type Single Family Home
Sub Type Detached
Listing Status Sold
Purchase Type For Sale
Square Footage 1,368 sqft
Price per Sqft $281
Subdivision Ocean Pines - Newport
MLS Listing ID 1002124344
Sold Date 11/23/18
Style Ranch/Rambler
Bedrooms 3
Full Baths 2
HOA Fees $118/ann
HOA Y/N Y
Abv Grd Liv Area 1,368
Originating Board BRIGHT
Year Built 1995
Annual Tax Amount $3,001
Tax Year 2017
Lot Size 9,210 Sqft
Acres 0.21
Property Description
Great waterfront vacation home on a quiet cul-de-sac! Just a few minutes by boat or jet ski to open water. Great room with cathedral ceiling, skylight and a gas fireplace. Upgraded kitchen with newer countertops and appliances. Three Bedrooms and two full Baths. Master bedroom has large walk-in closet and dual vanity in Bath. Full size washer & dryer. Large full Season Florida Room provides access to a Hug Composite Deck for your outdoor enjoyment and entertaining. Boat Dock with lift and room for jet skis. Sold furnished with a few exclusions. Ready for you to come and enjoy waterfront living in Ocean Pines.
Location
State MD
County Worcester
Area Worcester Ocean Pines
Zoning R-3
Rooms
Other Rooms Primary Bedroom, Bedroom 3, Sun/Florida Room, Great Room, Bathroom 2, Primary Bathroom
Main Level Bedrooms 3
Interior
Interior Features Attic, Carpet, Ceiling Fan(s), Combination Dining/Living, Dining Area, Entry Level Bedroom, Floor Plan - Open, Kitchen - Island, Primary Bath(s)
Hot Water Electric
Heating Heat Pump(s)
Cooling Central A/C
Fireplaces Type Gas/Propane
Furnishings Yes
Fireplace Y
Heat Source Electric
Exterior
Parking Features Garage - Front Entry
Garage Spaces 2.0
Waterfront Description Private Dock Site
Water Access Y
Water Access Desc Private Access,Boat - Powered,Canoe/Kayak,Personal Watercraft (PWC)
Roof Type Composite,Shingle
Accessibility Level Entry - Main
Attached Garage 2
Total Parking Spaces 2
Garage Y
Building
Story 1
Sewer Public Sewer
Water Public
Architectural Style Ranch/Rambler
Level or Stories 1
Additional Building Above Grade, Below Grade
New Construction N
Schools
Elementary Schools Showell
Middle Schools Stephen Decatur
High Schools Stephen Decatur
School District Worcester County Public Schools
Others
Senior Community No
Tax ID 03-053970
Ownership Fee Simple
SqFt Source Estimated
Acceptable Financing Conventional
Listing Terms Conventional
Financing Conventional
Special Listing Condition Standard
Read Less

Bought with Jonathan M Barker • Condominium Realty LTD



