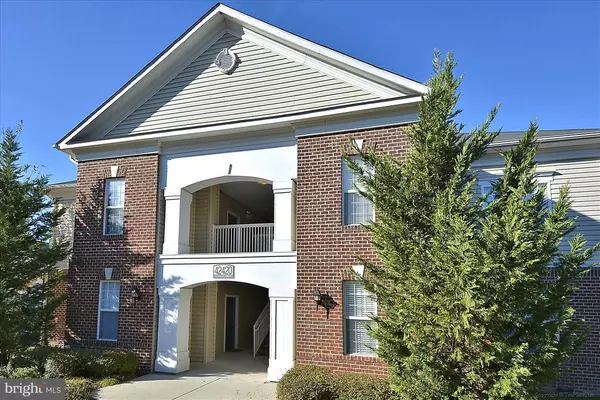For more information regarding the value of a property, please contact us for a free consultation.
22655 BLUE ELDER TER #201 Ashburn, VA 20148
Want to know what your home might be worth? Contact us for a FREE valuation!

Our team is ready to help you sell your home for the highest possible price ASAP
Key Details
Sold Price $205,000
Property Type Condo
Sub Type Condo/Co-op
Listing Status Sold
Purchase Type For Sale
Square Footage 897 sqft
Price per Sqft $228
Subdivision Summerfield
MLS Listing ID 1009920804
Sold Date 11/20/18
Style Colonial
Bedrooms 1
Full Baths 1
Condo Fees $326/mo
HOA Y/N Y
Abv Grd Liv Area 897
Originating Board MRIS
Year Built 2005
Annual Tax Amount $2,113
Tax Year 2017
Property Description
OPEN SUNDAY, 10/21 1-3 COME AND SEE! Picture perfect! This clean and pristine 1 bed 1 bath condo boasts wide planked hardwood in the kitchen, plush carpet, new lighting, stainless appliances including French Door refrigerator, modern backsplash and full size washer and dryer. Fantastic Summerfield/Brambleton amenities include Verizon Fios, pool, gym and walking distance to Brambleton Town Center.
Location
State VA
County Loudoun
Zoning RES
Rooms
Other Rooms Dining Room, Kitchen, Foyer, Great Room, Bedroom 6
Main Level Bedrooms 1
Interior
Interior Features Dining Area, Window Treatments, Floor Plan - Open
Hot Water Natural Gas
Heating Forced Air
Cooling Central A/C
Fireplaces Number 1
Fireplaces Type Gas/Propane, Mantel(s)
Equipment Dishwasher, Dryer, Exhaust Fan, Microwave, Oven/Range - Electric, Refrigerator, Washer
Fireplace Y
Appliance Dishwasher, Dryer, Exhaust Fan, Microwave, Oven/Range - Electric, Refrigerator, Washer
Heat Source Natural Gas
Exterior
Exterior Feature Balcony
Community Features Covenants
Amenities Available Bike Trail, Common Grounds, Fitness Center, Jog/Walk Path, Pool - Outdoor
Water Access N
View Garden/Lawn
Accessibility None
Porch Balcony
Garage N
Building
Story 1
Unit Features Garden 1 - 4 Floors
Sewer Public Sewer
Water Public
Architectural Style Colonial
Level or Stories 1
Additional Building Above Grade
New Construction N
Schools
Middle Schools Eagle Ridge
High Schools Briar Woods
School District Loudoun County Public Schools
Others
HOA Fee Include High Speed Internet,Cable TV
Senior Community No
Tax ID 158256512005
Ownership Condominium
Special Listing Condition Standard
Read Less

Bought with Zohal Arefzadeh • Long & Foster Real Estate, Inc.



