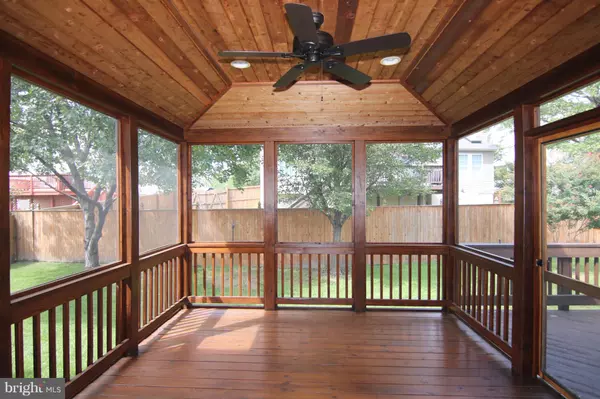For more information regarding the value of a property, please contact us for a free consultation.
1580 PROVINCIAL LN Severn, MD 21144
Want to know what your home might be worth? Contact us for a FREE valuation!

Our team is ready to help you sell your home for the highest possible price ASAP
Key Details
Sold Price $389,900
Property Type Single Family Home
Sub Type Detached
Listing Status Sold
Purchase Type For Sale
Square Footage 1,774 sqft
Price per Sqft $219
Subdivision The Provinces
MLS Listing ID 1005066782
Sold Date 11/02/18
Style Colonial
Bedrooms 4
Full Baths 3
Half Baths 1
HOA Fees $6/ann
HOA Y/N Y
Abv Grd Liv Area 1,774
Originating Board MRIS
Year Built 1992
Annual Tax Amount $4,024
Tax Year 2017
Lot Size 7,622 Sqft
Acres 0.17
Property Description
OPEN HOUSE, Sunday, 9/23, 2 to 4. Move in ready Colonial in The Provinces. Recent updates include Vinyl Siding '18, Roof '06, HVAC '06, Water Heater '06, Dishwasher '17. Enjoy your private backyard/ screened-in porch w/ deck. Family Room w/ Gas Fireplace. Hardwood floors in LR & DR. 1st floor Laundry Rm. LL Sauna w/ Attached Bath. Rec Room w/ Wet Bar. Seller offering $3,000 appliance credit.
Location
State MD
County Anne Arundel
Zoning R5
Rooms
Other Rooms Living Room, Dining Room, Primary Bedroom, Bedroom 2, Bedroom 4, Kitchen, Game Room, Family Room, Basement, Foyer, Laundry
Basement Connecting Stairway, Outside Entrance, Rear Entrance, Sump Pump, Full, Heated, Improved, Partially Finished
Interior
Interior Features Combination Kitchen/Living, Dining Area, Kitchen - Eat-In, Primary Bath(s), Window Treatments, Sauna, Wet/Dry Bar, Wood Floors, Recessed Lighting, Floor Plan - Traditional
Hot Water Natural Gas
Heating Forced Air
Cooling Central A/C, Ceiling Fan(s)
Fireplaces Number 1
Fireplaces Type Gas/Propane, Fireplace - Glass Doors, Mantel(s)
Equipment Washer/Dryer Hookups Only, Dishwasher, Disposal, Humidifier, Microwave, Oven - Self Cleaning, Oven/Range - Gas, Stove
Fireplace Y
Window Features Bay/Bow,Double Pane
Appliance Washer/Dryer Hookups Only, Dishwasher, Disposal, Humidifier, Microwave, Oven - Self Cleaning, Oven/Range - Gas, Stove
Heat Source Natural Gas
Exterior
Parking Features Garage Door Opener
Garage Spaces 2.0
Utilities Available Fiber Optics Available
Water Access N
Roof Type Asphalt
Accessibility None
Attached Garage 2
Total Parking Spaces 2
Garage Y
Building
Story 3+
Sewer Public Sewer
Water Public
Architectural Style Colonial
Level or Stories 3+
Additional Building Above Grade
Structure Type Vaulted Ceilings
New Construction N
Schools
Elementary Schools Jessup
Middle Schools Meade
High Schools Meade
School District Anne Arundel County Public Schools
Others
Senior Community No
Tax ID 020460590065298
Ownership Fee Simple
SqFt Source Assessor
Security Features Smoke Detector,Carbon Monoxide Detector(s)
Special Listing Condition Standard
Read Less

Bought with Larry Rippetoe • Champion Realty, Inc.



