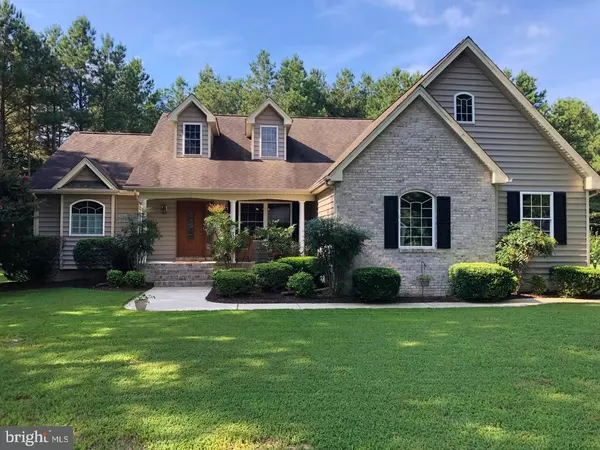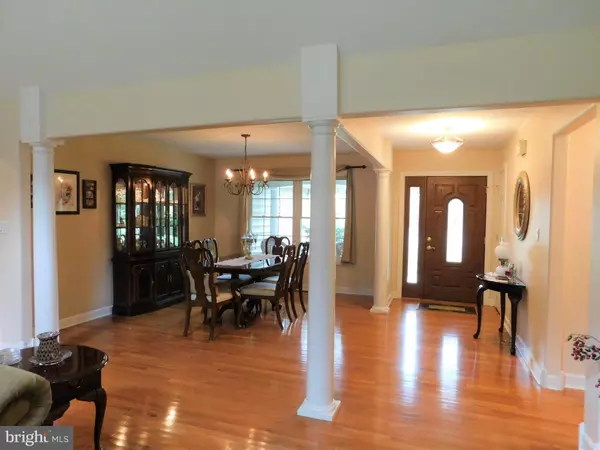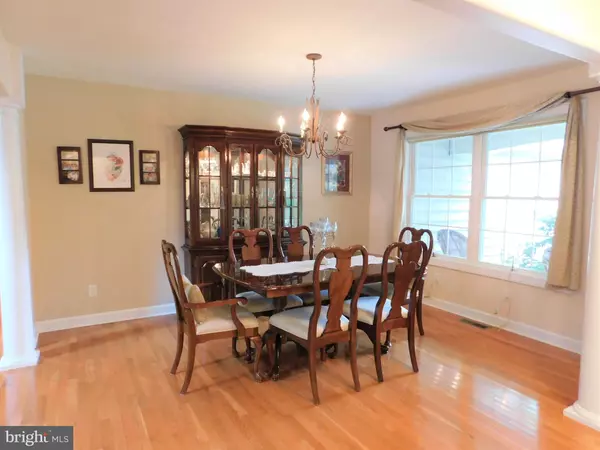For more information regarding the value of a property, please contact us for a free consultation.
14596 KATELYN CT Laurel, DE 19956
Want to know what your home might be worth? Contact us for a FREE valuation!

Our team is ready to help you sell your home for the highest possible price ASAP
Key Details
Sold Price $300,000
Property Type Single Family Home
Sub Type Detached
Listing Status Sold
Purchase Type For Sale
Square Footage 2,956 sqft
Price per Sqft $101
Subdivision Shiloh Woods Ii
MLS Listing ID 1003425002
Sold Date 10/26/18
Style Other
Bedrooms 4
Full Baths 2
Half Baths 1
HOA Fees $12/ann
HOA Y/N Y
Abv Grd Liv Area 2,956
Originating Board BRIGHT
Year Built 2003
Annual Tax Amount $1,278
Tax Year 2018
Lot Size 1.360 Acres
Acres 1.36
Property Description
This stunning almost 3,000 sq ft 4 bed 2.5 bath home sits on a beautiful private 1.36 acre lot on a cul-de-sac in the community of Shiloh Woods and features upgrades galore - cathedral ceilings, recessed lights, lovely pillars, hardwood floors, chair rail, wainscoting, tile, luxury vinyl, rounded drywall corners, tilt windows - an open floorplan, kitchen with SS appliances, granite, tons of cabinets and a breakfast bar, breakfast nook, formal dining room, living room with gas fireplace, master suite with double sinks, jetted soaker tub and walk in closet, bonus room/family room wired for surround sound, laundry/mud room, central vacuum, walk in storage, front porch, back porch, attached finished garage, storage shed, and so much more! This home is a must see!
Location
State DE
County Sussex
Area Broad Creek Hundred (31002)
Zoning A
Rooms
Main Level Bedrooms 3
Interior
Interior Features Attic, Breakfast Area, Ceiling Fan(s), Central Vacuum, Chair Railings, Entry Level Bedroom, Floor Plan - Open, Formal/Separate Dining Room, Primary Bath(s), Recessed Lighting, Wainscotting, Upgraded Countertops, Walk-in Closet(s), Wood Floors, Window Treatments
Hot Water Electric
Heating Heat Pump(s)
Cooling Central A/C
Fireplaces Number 1
Equipment Built-In Microwave, Central Vacuum, Dishwasher, Dryer, Extra Refrigerator/Freezer, Oven/Range - Electric, Refrigerator, Stainless Steel Appliances, Washer, Water Heater
Fireplace Y
Appliance Built-In Microwave, Central Vacuum, Dishwasher, Dryer, Extra Refrigerator/Freezer, Oven/Range - Electric, Refrigerator, Stainless Steel Appliances, Washer, Water Heater
Heat Source Electric
Exterior
Parking Features Garage Door Opener
Garage Spaces 2.0
Water Access N
Accessibility Other
Attached Garage 2
Total Parking Spaces 2
Garage Y
Building
Story 2
Sewer Gravity Sept Fld
Water Well
Architectural Style Other
Level or Stories 2
Additional Building Above Grade, Below Grade
New Construction N
Schools
School District Laurel
Others
Senior Community No
Tax ID 232-14.00-163.00
Ownership Fee Simple
SqFt Source Estimated
Acceptable Financing Cash, Conventional, FHA, USDA
Listing Terms Cash, Conventional, FHA, USDA
Financing Cash,Conventional,FHA,USDA
Special Listing Condition Standard
Read Less

Bought with Pamela Price • RE/MAX Advantage Realty



