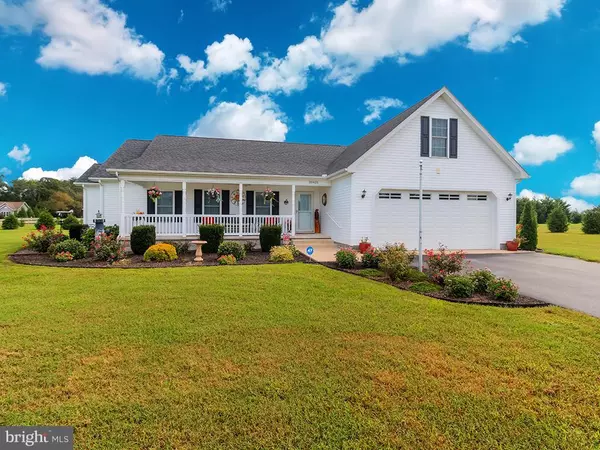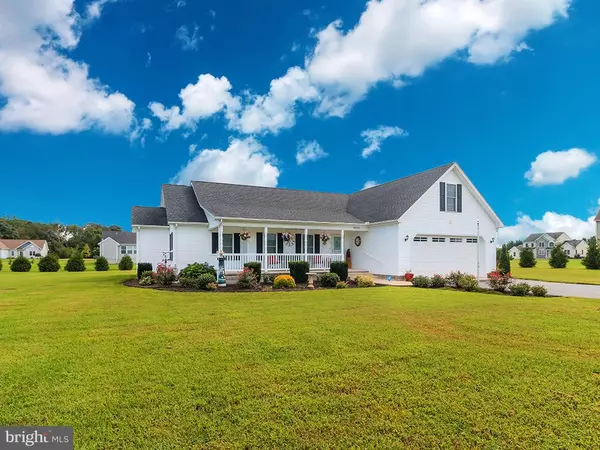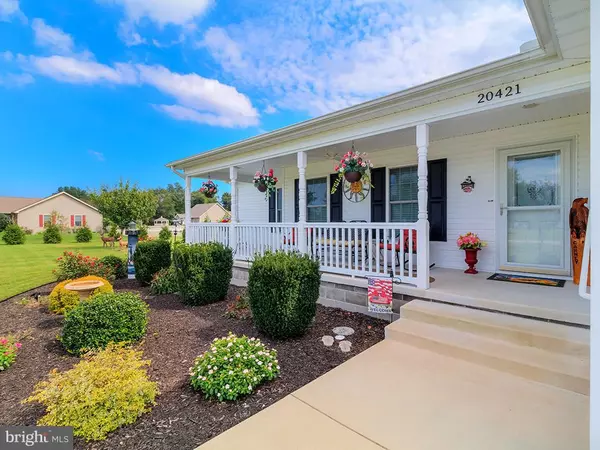For more information regarding the value of a property, please contact us for a free consultation.
20421 SPANGLER DR Lincoln, DE 19960
Want to know what your home might be worth? Contact us for a FREE valuation!

Our team is ready to help you sell your home for the highest possible price ASAP
Key Details
Sold Price $290,000
Property Type Single Family Home
Sub Type Detached
Listing Status Sold
Purchase Type For Sale
Square Footage 1,990 sqft
Price per Sqft $145
Subdivision Logans Run
MLS Listing ID 1006261664
Sold Date 11/02/18
Style Contemporary
Bedrooms 3
Full Baths 2
HOA Y/N N
Abv Grd Liv Area 1,990
Originating Board BRIGHT
Year Built 2013
Annual Tax Amount $1,449
Tax Year 2018
Lot Size 0.783 Acres
Acres 0.78
Property Description
Gracious custom coastal retreat on more than a half acre in Logans Run is minutes from the bay beaches. The covered front porch welcomes you into the open floor plan, accented by gleaming oak flooring and crown molding, This energy efficient 3 bedroom 2 bath home offers a chef's kitchen with upgraded white cabinetry, granite counters and island flows into the dining room for ease of entertaining. Owner's suite features a luxury bath with a 6 foot whirlpool tub and separate shower. Two additional first floor bedrooms and adjacent full bath accommodate guests. Generous second floor unfinished bonus room provides abundant possibilities. Expansive back deck with Sunsetter retractable awning leads to a low-maintenance above ground pool for relaxing outdoors. The 26 x 24 foot garage has an 8 foot overhead doorway, insulated walls and storage. Don't miss this exceptional home!
Location
State DE
County Sussex
Area Cedar Creek Hundred (31004)
Zoning A
Direction North
Rooms
Other Rooms Dining Room, Primary Bedroom, Bedroom 2, Bedroom 3, Kitchen, Great Room, Laundry, Bonus Room, Primary Bathroom, Full Bath
Main Level Bedrooms 3
Interior
Interior Features Attic, Breakfast Area, Built-Ins, Dining Area, Kitchen - Country, Kitchen - Eat-In, Pantry, Skylight(s)
Hot Water 60+ Gallon Tank, Electric
Heating Heat Pump(s)
Cooling Ceiling Fan(s), Heat Pump(s), Programmable Thermostat
Flooring Ceramic Tile, Hardwood, Vinyl
Equipment Built-In Microwave, Dishwasher, Disposal, Dryer, ENERGY STAR Clothes Washer, Icemaker, Oven/Range - Electric, Refrigerator, Washer, Water Heater
Fireplace N
Window Features Double Pane,Screens,Low-E
Appliance Built-In Microwave, Dishwasher, Disposal, Dryer, ENERGY STAR Clothes Washer, Icemaker, Oven/Range - Electric, Refrigerator, Washer, Water Heater
Heat Source Electric
Laundry Main Floor
Exterior
Exterior Feature Deck(s)
Parking Features Additional Storage Area, Built In, Garage - Front Entry, Garage Door Opener, Oversized
Garage Spaces 6.0
Pool Above Ground
Utilities Available Cable TV, DSL Available
Water Access N
Roof Type Asphalt,Composite
Accessibility None
Porch Deck(s)
Road Frontage City/County
Attached Garage 2
Total Parking Spaces 6
Garage Y
Building
Lot Description Front Yard, Landscaping, Premium, Rear Yard
Story 1.5
Foundation Crawl Space, Concrete Perimeter
Sewer Septic < # of BR, Gravity Sept Fld
Water Well
Architectural Style Contemporary
Level or Stories 1.5
Additional Building Above Grade, Below Grade
Structure Type 9'+ Ceilings
New Construction N
Schools
School District Milford
Others
Senior Community No
Tax ID 330-15.00-149.00
Ownership Fee Simple
SqFt Source Estimated
Security Features Smoke Detector,Security System
Acceptable Financing Cash, Conventional
Listing Terms Cash, Conventional
Financing Cash,Conventional
Special Listing Condition Standard
Read Less

Bought with Nicholas C Barkins • Olson Realty



