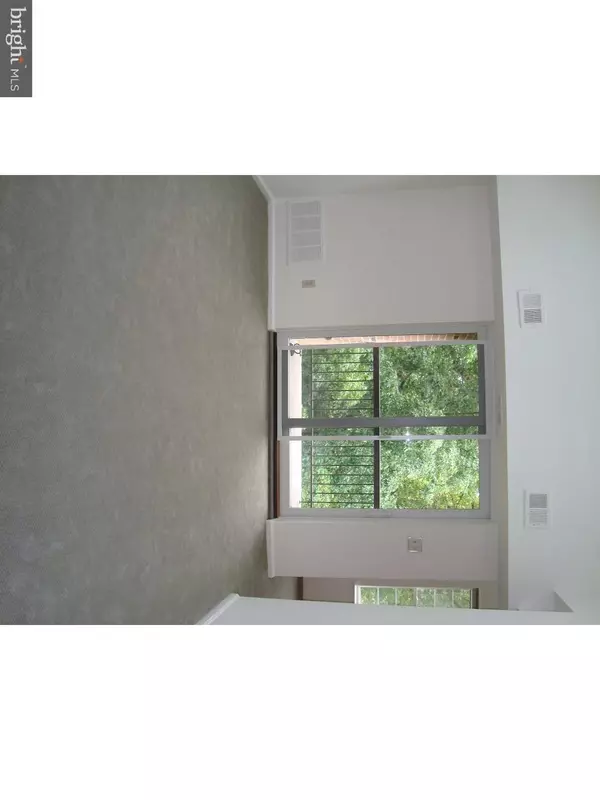For more information regarding the value of a property, please contact us for a free consultation.
633 WASHINGTON PL #633 Chesterbrook, PA 19087
Want to know what your home might be worth? Contact us for a FREE valuation!

Our team is ready to help you sell your home for the highest possible price ASAP
Key Details
Sold Price $202,000
Property Type Single Family Home
Sub Type Unit/Flat/Apartment
Listing Status Sold
Purchase Type For Sale
Square Footage 1,135 sqft
Price per Sqft $177
Subdivision Eagles Ridge
MLS Listing ID 1002299698
Sold Date 10/31/18
Style Other
Bedrooms 2
Full Baths 2
HOA Fees $260/mo
HOA Y/N Y
Abv Grd Liv Area 1,135
Originating Board TREND
Year Built 1985
Annual Tax Amount $2,654
Tax Year 2018
Lot Size 1,000 Sqft
Acres 0.03
Lot Dimensions 40' X 100'
Property Description
In the heart of Chesterbrook in Eagles Ridge is a third floor condo unit with 1135 sq. feet of living space. This updated unit offers a loft overlooking the living room, a dining room, two bedrooms and two bathrooms. Sliders open to a covered patio overlooking open space and a beautiful tree-filled backyard. The unit has been freshly painted and features brand new carpeting throughout. All appliances are included in the galley kitchen which features new flooring and tile backsplash from 2015. The foyer area and master bath have new tile floors, and cabinets have been updated with new Kohler sinks, faucets, and custom countertops. There is a cozy upstairs loft overlooking the living room with new flooring and a large storage closet. Additional closets are offered off the foyer and in bedrooms. The unit also features a stackable washer/dryer combo included in the sale. The southern exposure of the living room is enhanced by skylights, making this unit bright and sunny. In addition, there are newer windows, a refurbished fireplace, and custom blinds in the bedrooms. The community offers walking/biking trails with direct access to Valley Forge, Wilson Farm Parks and trains of the Main Line. Convenient to King of Prussia, shopping, corporate centers, and restaurants, with just minutes from 202,I-76, and the PA turnpike with 26 miles to Phila. airport and 22 miles to Center City. A one-time Capital Fund Contribution of 750.00 is in addition to sale price and payable to the Condo Association. Monthly HOA as noted.
Location
State PA
County Chester
Area Tredyffrin Twp (10343)
Zoning OA
Rooms
Other Rooms Living Room, Dining Room, Primary Bedroom, Kitchen, Family Room, Bedroom 1
Interior
Interior Features Skylight(s), Ceiling Fan(s), Breakfast Area
Hot Water Natural Gas
Heating Gas, Forced Air
Cooling Central A/C
Flooring Fully Carpeted, Tile/Brick
Fireplaces Number 1
Fireplaces Type Brick
Equipment Oven - Self Cleaning, Disposal, Energy Efficient Appliances
Fireplace Y
Window Features Energy Efficient
Appliance Oven - Self Cleaning, Disposal, Energy Efficient Appliances
Heat Source Natural Gas
Laundry Main Floor
Exterior
Utilities Available Cable TV
Amenities Available Swimming Pool
Water Access N
Roof Type Pitched
Accessibility None
Garage N
Building
Story 1.5
Foundation Stone
Sewer Public Sewer
Water Public
Architectural Style Other
Level or Stories 1.5
Additional Building Above Grade
Structure Type Cathedral Ceilings
New Construction N
Schools
Elementary Schools Valley Forge
Middle Schools Tredyffrin-Easttown
High Schools Conestoga Senior
School District Tredyffrin-Easttown
Others
HOA Fee Include Pool(s),Common Area Maintenance,Ext Bldg Maint,Lawn Maintenance,Snow Removal,Trash,Sewer
Senior Community No
Tax ID 43-05 -3237
Ownership Condominium
Read Less

Bought with Wenhui Sun • Mega Realty, LLC



