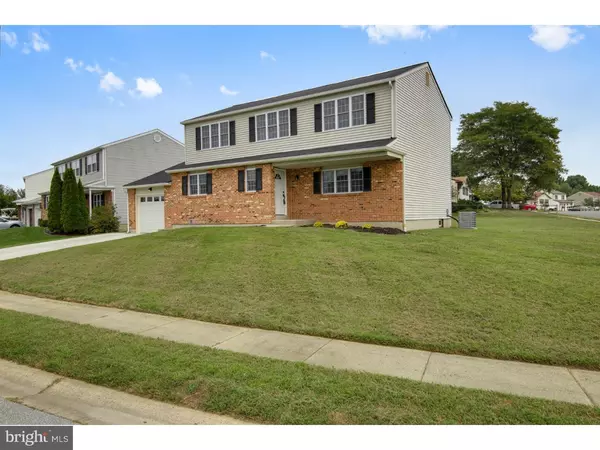For more information regarding the value of a property, please contact us for a free consultation.
309 JAYMAR BLVD Newark, DE 19702
Want to know what your home might be worth? Contact us for a FREE valuation!

Our team is ready to help you sell your home for the highest possible price ASAP
Key Details
Sold Price $304,000
Property Type Single Family Home
Sub Type Detached
Listing Status Sold
Purchase Type For Sale
Square Footage 2,175 sqft
Price per Sqft $139
Subdivision Salem Woods
MLS Listing ID 1003469096
Sold Date 10/26/18
Style Colonial
Bedrooms 4
Full Baths 2
Half Baths 1
HOA Fees $7/ann
HOA Y/N Y
Abv Grd Liv Area 2,175
Originating Board TREND
Year Built 1987
Annual Tax Amount $2,701
Tax Year 2017
Lot Size 10,454 Sqft
Acres 0.24
Lot Dimensions 99X126
Property Description
Welcome to a fantastic renovated 4 bed 2.5 bath brick and vinyl sided home in the desirable Salem Woods neighborhood. As you enter the front door to a large vestibule foyer entry which leads into your brand new eat-in kitchen with beautiful granite counters, large pantry, white subway tiled backsplash, wood cabinets with soft close doors and drawers, new SS Samsung appliances, canned ceiling LED lighting and beaming hardwood floors. You will notice the attention to detail the Contractor has chosen oil rubbed bronze hardware throughout, oak treads and risers, ebony handrails, trendy grey paint schema with accent walls, gloss white new interior & exterior doors & windows. New gutters aluminum wrap and garage door with power opener. Notice the freshly poured concrete double driveway and new architectural shingled roof. The first floor also boasts all oak hardwood flooring, grand living and dining rooms a laundry room & half bath with light grey vinyl modern flooring and garage access. Upstairs features 4 spacious bedrooms all hardwood flooring including a gorgeous master suite with an Ensuite bathroom quartz sink top and walk-in closet & trendy new ceiling fan with remote & light. Hall bath is bright completely tiled with quartz sink top and all new fixtures. All new interior home throughout make this home move in ready. The clean dry painted basement is great for all your storage needs. This home is priced to sell!!!
Location
State DE
County New Castle
Area Newark/Glasgow (30905)
Zoning NC6.5
Rooms
Other Rooms Living Room, Dining Room, Primary Bedroom, Bedroom 2, Bedroom 3, Kitchen, Family Room, Bedroom 1, Laundry, Other
Basement Full, Unfinished
Interior
Interior Features Primary Bath(s), Butlers Pantry, Kitchen - Eat-In
Hot Water Electric
Heating Heat Pump - Electric BackUp
Cooling Central A/C
Flooring Wood
Equipment Disposal
Fireplace N
Appliance Disposal
Laundry Main Floor
Exterior
Exterior Feature Patio(s)
Garage Spaces 4.0
Water Access N
Roof Type Shingle
Accessibility None
Porch Patio(s)
Attached Garage 1
Total Parking Spaces 4
Garage Y
Building
Lot Description Corner
Story 2
Foundation Concrete Perimeter
Sewer Public Sewer
Water Public
Architectural Style Colonial
Level or Stories 2
Additional Building Above Grade
New Construction N
Schools
Elementary Schools Mcvey
Middle Schools Kirk
High Schools Christiana
School District Christina
Others
HOA Fee Include Common Area Maintenance,Snow Removal
Senior Community No
Tax ID 09-037.40-243
Ownership Fee Simple
Acceptable Financing Conventional, VA, FHA 203(b)
Listing Terms Conventional, VA, FHA 203(b)
Financing Conventional,VA,FHA 203(b)
Read Less

Bought with Debra R Thorson • BHHS Fox & Roach - Hockessin



