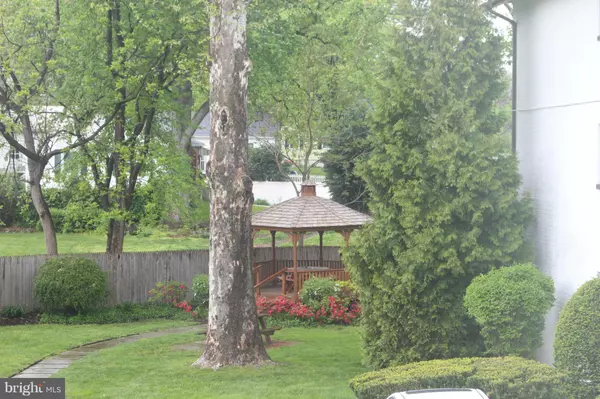For more information regarding the value of a property, please contact us for a free consultation.
Kensington, MD 20895
Want to know what your home might be worth? Contact us for a FREE valuation!

Our team is ready to help you sell your home for the highest possible price ASAP
Key Details
Sold Price $190,000
Property Type Condo
Sub Type Condo/Co-op
Listing Status Sold
Purchase Type For Sale
Square Footage 1,220 sqft
Price per Sqft $155
Subdivision Kenmanor
MLS Listing ID 1000052003
Sold Date 10/04/18
Style Traditional
Bedrooms 3
Full Baths 1
Half Baths 1
Condo Fees $493/mo
HOA Y/N N
Abv Grd Liv Area 1,220
Originating Board MRIS
Year Built 1974
Annual Tax Amount $2,007
Tax Year 2017
Property Description
Completely renovated 3 BR, 1.5 bath with new windows, carpets, paint, kitchen including SS appliances. Hardwood floors under carpets. Assigned parking #102. Only 3 BR available, on bus line and within walking distance of Metro and MARC train station. Terrific location. Lokbox with keys to building and unit on rear door of building.
Location
State MD
County Montgomery
Zoning R20
Direction Northwest
Rooms
Other Rooms Living Room, Dining Room, Bedroom 2, Bedroom 3, Kitchen, Foyer, Bedroom 1
Main Level Bedrooms 3
Interior
Interior Features Dining Area, Upgraded Countertops, Window Treatments, Wood Floors, Other
Hot Water Natural Gas
Heating Central
Cooling Central A/C
Equipment Dishwasher, Disposal, ENERGY STAR Refrigerator, Exhaust Fan, Icemaker, Microwave, Oven/Range - Gas, Range Hood, Refrigerator
Fireplace N
Window Features ENERGY STAR Qualified,Insulated
Appliance Dishwasher, Disposal, ENERGY STAR Refrigerator, Exhaust Fan, Icemaker, Microwave, Oven/Range - Gas, Range Hood, Refrigerator
Heat Source Natural Gas
Laundry Common
Exterior
Parking On Site 1
Fence Partially
Community Features Commercial Vehicles Prohibited, Pets - Allowed
Amenities Available Common Grounds, Extra Storage, Picnic Area, Reserved/Assigned Parking, Storage Bin
Water Access N
Accessibility None
Garage N
Private Pool N
Building
Lot Description Irregular
Story 1
Unit Features Garden 1 - 4 Floors
Foundation Brick/Mortar
Sewer Public Sewer
Water Public
Architectural Style Traditional
Level or Stories 1
Additional Building Above Grade, Gazebo
Structure Type Plaster Walls
New Construction N
Schools
Elementary Schools Rock View
Middle Schools Newport Mill
School District Montgomery County Public Schools
Others
HOA Fee Include Common Area Maintenance,Lawn Maintenance,Management,Insurance,Parking Fee,Reserve Funds,Sewer,Snow Removal,Trash,Water
Senior Community No
Tax ID 161301684205
Ownership Condominium
Special Listing Condition Standard
Read Less

Bought with Harold H Huggins • Harold H. Huggins Realty, Inc.



