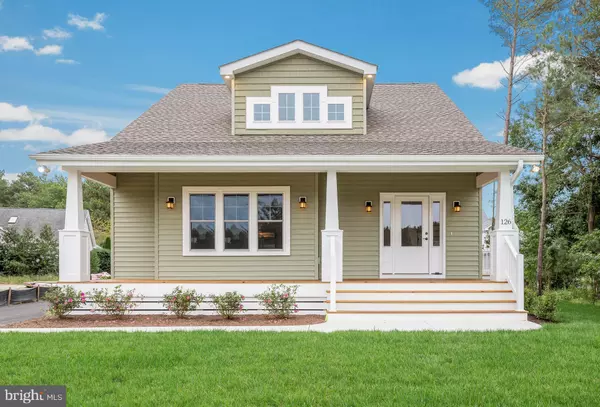For more information regarding the value of a property, please contact us for a free consultation.
126 PARK SIDE CIR Berlin, MD 21811
Want to know what your home might be worth? Contact us for a FREE valuation!

Our team is ready to help you sell your home for the highest possible price ASAP
Key Details
Sold Price $425,000
Property Type Condo
Sub Type Condo/Co-op
Listing Status Sold
Purchase Type For Sale
Square Footage 2,406 sqft
Price per Sqft $176
Subdivision Ocean Pines - The Point
MLS Listing ID 1002115436
Sold Date 10/05/18
Style Contemporary
Bedrooms 3
Full Baths 2
Half Baths 1
Condo Fees $245/ann
HOA Fees $79/ann
HOA Y/N Y
Abv Grd Liv Area 2,406
Originating Board BRIGHT
Year Built 2017
Annual Tax Amount $3,652
Tax Year 2018
Lot Size 8,742 Sqft
Acres 0.2
Property Description
New Pristine Custom Piney Island Home in the Point in Ocean Pines. Boasting an open floor plan, 9 foot ceilings, hardwood floors, solid surface countertops and special touches throughout, this 3 bed, 2.5 bath home has a CONDITIONED CRAWLSPACE and a detached garage as well. First floor master bedroom, with walk-in shower access make this layout very convenient for all buyers! Come see it today!
Location
State MD
County Worcester
Area Worcester Ocean Pines
Zoning R-3
Rooms
Main Level Bedrooms 1
Interior
Interior Features Wood Floors, Kitchen - Eat-In, Kitchen - Island
Hot Water Electric
Heating Heat Pump(s)
Cooling Central A/C
Flooring Carpet, Tile/Brick, Wood
Equipment None
Furnishings No
Fireplace N
Window Features Screens
Heat Source Electric
Exterior
Parking Features Garage - Front Entry
Garage Spaces 5.0
Utilities Available Cable TV Available, Electric Available, Multiple Phone Lines, Phone Available
Water Access N
Roof Type Architectural Shingle
Accessibility 36\"+ wide Halls, Roll-in Shower
Road Frontage City/County
Total Parking Spaces 5
Garage Y
Building
Story 2
Foundation Block, Crawl Space
Sewer Public Sewer
Water Public
Architectural Style Contemporary
Level or Stories 2
Additional Building Above Grade, Below Grade
Structure Type 9'+ Ceilings,Dry Wall
New Construction Y
Schools
Elementary Schools Showell
Middle Schools Stephen Decatur
High Schools Stephen Decatur
School District Worcester County Public Schools
Others
Senior Community No
Tax ID 03-149781
Ownership Fee Simple
SqFt Source Assessor
Acceptable Financing Cash, Conventional, VA
Horse Property N
Listing Terms Cash, Conventional, VA
Financing Cash,Conventional,VA
Special Listing Condition Standard
Read Less

Bought with Sonia Zaffiris • Hileman Real Estate-Berlin

