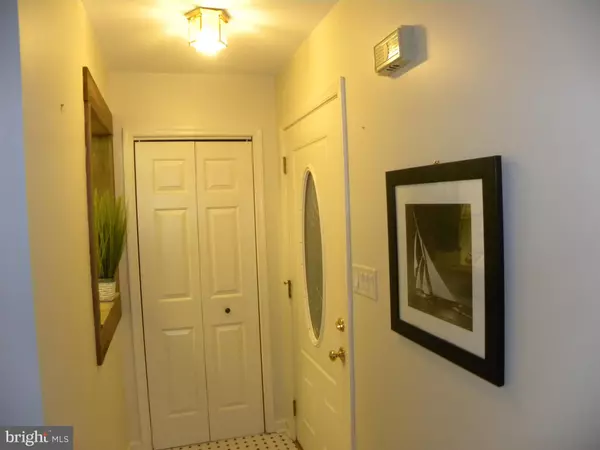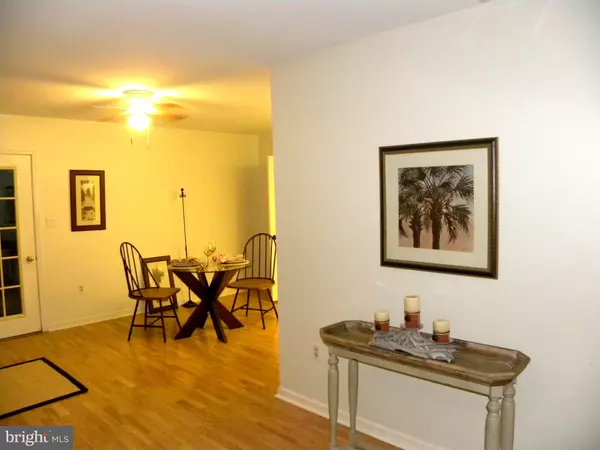For more information regarding the value of a property, please contact us for a free consultation.
108 TAIL OF THE FOX DR Ocean Pines, MD 21811
Want to know what your home might be worth? Contact us for a FREE valuation!

Our team is ready to help you sell your home for the highest possible price ASAP
Key Details
Sold Price $229,900
Property Type Single Family Home
Sub Type Detached
Listing Status Sold
Purchase Type For Sale
Square Footage 1,296 sqft
Price per Sqft $177
Subdivision Ocean Pines - Pinehurst
MLS Listing ID 1001827858
Sold Date 09/28/18
Style Colonial
Bedrooms 3
Full Baths 2
Half Baths 1
HOA Fees $79/ann
HOA Y/N Y
Abv Grd Liv Area 1,296
Originating Board CAR
Year Built 1989
Annual Tax Amount $1,713
Tax Year 2018
Lot Size 0.284 Acres
Acres 0.28
Property Description
Attention Artists This 3 BR 2.5 BA Home is Nestled on a Beautifully Wooded Cul-De-Sac Lot * Studio Offers Natural Light for your Creative Passion... Cedar Siding * Standing Seam Metal Roof * Huge Driveway * 1 Car Attached Garage/Studio Built with Skylights and Lots of Glass Block to Maximize Natural Light * Low Maintenance Native Landscaping * Large Back Deck and Garden Shed * Front Porch is Large Enough for a Couple of Rocking Chairs * Stone Wall in Front * Fire Pit Area in Back *
Location
State MD
County Worcester
Area Worcester Ocean Pines
Zoning R2
Interior
Interior Features Attic, Ceiling Fan(s), Combination Dining/Living, Floor Plan - Traditional, Primary Bath(s)
Hot Water Electric
Heating Heat Pump(s)
Cooling Central A/C
Flooring Ceramic Tile, Vinyl, Laminated
Equipment Dishwasher, Oven/Range - Electric, Refrigerator
Furnishings No
Fireplace N
Window Features Insulated
Appliance Dishwasher, Oven/Range - Electric, Refrigerator
Heat Source Electric
Exterior
Exterior Feature Deck(s), Porch(es)
Parking Features Garage - Front Entry, Inside Access
Garage Spaces 5.0
Utilities Available Cable TV Available, Electric Available, Phone Available
Amenities Available Beach Club, Bike Trail, Boat Ramp, Common Grounds, Golf Course, Golf Course Membership Available, Jog/Walk Path, Lake, Marina/Marina Club, Picnic Area, Pool - Indoor, Pool - Outdoor, Pool Mem Avail, Tennis Courts, Tot Lots/Playground, Other
Water Access N
View Garden/Lawn
Roof Type Metal
Accessibility None
Porch Deck(s), Porch(es)
Road Frontage Public
Attached Garage 1
Total Parking Spaces 5
Garage Y
Building
Lot Description Cul-de-sac
Story 2
Foundation Block
Sewer Public Sewer
Water Public
Architectural Style Colonial
Level or Stories 2
Additional Building Above Grade
Structure Type Dry Wall
New Construction N
Schools
Elementary Schools Showell
Middle Schools Stephen Decatur
High Schools Stephen Decatur
School District Worcester County Public Schools
Others
Senior Community No
Tax ID 076652
Ownership Fee Simple
SqFt Source Estimated
Acceptable Financing Cash, Conventional, USDA
Listing Terms Cash, Conventional, USDA
Financing Cash,Conventional,USDA
Special Listing Condition Standard
Read Less

Bought with Eric Cropper • Condominium Realty LTD



