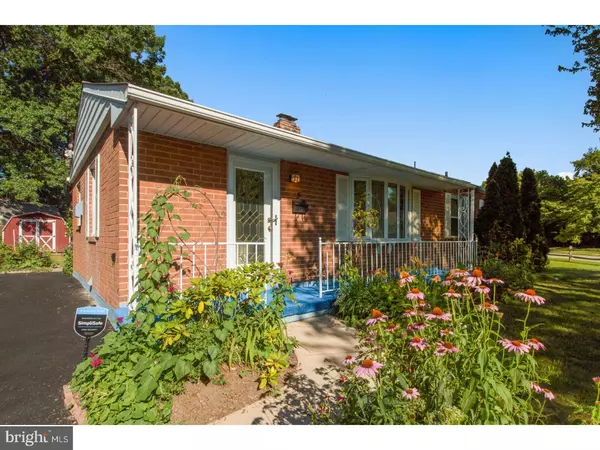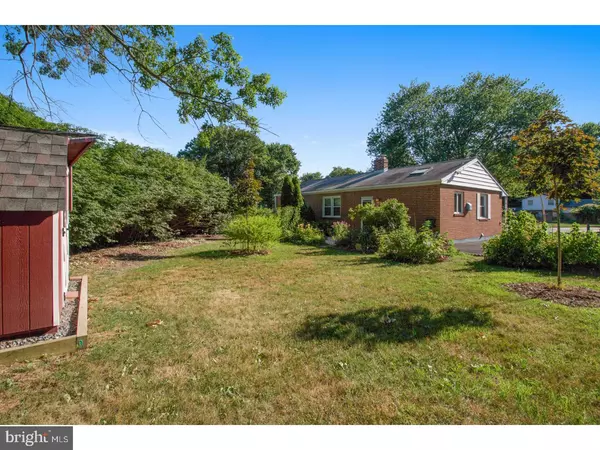For more information regarding the value of a property, please contact us for a free consultation.
5 MEADOW LN New Castle, DE 19720
Want to know what your home might be worth? Contact us for a FREE valuation!

Our team is ready to help you sell your home for the highest possible price ASAP
Key Details
Sold Price $199,900
Property Type Single Family Home
Sub Type Detached
Listing Status Sold
Purchase Type For Sale
Square Footage 2,200 sqft
Price per Sqft $90
Subdivision Rogers Manor
MLS Listing ID 1002022588
Sold Date 08/31/18
Style Ranch/Rambler
Bedrooms 3
Full Baths 1
Half Baths 1
HOA Y/N N
Abv Grd Liv Area 1,100
Originating Board TREND
Year Built 1960
Annual Tax Amount $1,346
Tax Year 2017
Lot Size 0.260 Acres
Acres 0.26
Lot Dimensions 90X125
Property Description
The perfect starter home or downsizing home is now available with this brick ranch that is conveniently located to the interstate. The main level has extensive hardwood flooring and a brick floor to ceiling wood burning fireplace w/slate hearth. There is a dining area as well as an eat-in kitchen that has all appliances, pantry and door to the rear yard. The lower level is partially finished with a nicely sized family room, built-in bar and an unfinished portion which contains the laundry area, powder room, work bench and storage area. The large corner lot is mostly fenced and out back you'll enjoy an Amish built storage barn and extensive floral and mature plantings. The driveway is new, the interior paint is all fresh, new sewer line, new front storm door, insulated replacement windows and all you'll have to do is unpack and move right in. Quick settlement is available.
Location
State DE
County New Castle
Area New Castle/Red Lion/Del.City (30904)
Zoning NC6.5
Rooms
Other Rooms Living Room, Dining Room, Primary Bedroom, Bedroom 2, Kitchen, Family Room, Bedroom 1, Laundry, Attic
Basement Full
Interior
Interior Features Butlers Pantry, Skylight(s), Ceiling Fan(s), Kitchen - Eat-In
Hot Water Electric
Heating Oil, Forced Air
Cooling Central A/C
Flooring Wood, Fully Carpeted, Vinyl, Tile/Brick
Fireplaces Number 1
Fireplaces Type Brick
Equipment Cooktop, Oven - Wall, Dishwasher, Refrigerator, Disposal
Fireplace Y
Window Features Bay/Bow
Appliance Cooktop, Oven - Wall, Dishwasher, Refrigerator, Disposal
Heat Source Oil
Laundry Lower Floor
Exterior
Exterior Feature Patio(s)
Garage Spaces 2.0
Fence Other
Utilities Available Cable TV
Water Access N
Roof Type Shingle
Accessibility None
Porch Patio(s)
Total Parking Spaces 2
Garage N
Building
Lot Description Corner, Level, Front Yard, Rear Yard, SideYard(s)
Story 1
Foundation Brick/Mortar
Sewer Public Sewer
Water Public
Architectural Style Ranch/Rambler
Level or Stories 1
Additional Building Above Grade, Below Grade
New Construction N
Schools
School District Colonial
Others
Senior Community No
Tax ID 10-020.10-264
Ownership Fee Simple
Acceptable Financing Conventional, VA, FHA 203(b)
Listing Terms Conventional, VA, FHA 203(b)
Financing Conventional,VA,FHA 203(b)
Read Less

Bought with Michael J Wilson • BHHS Fox & Roach-Concord



