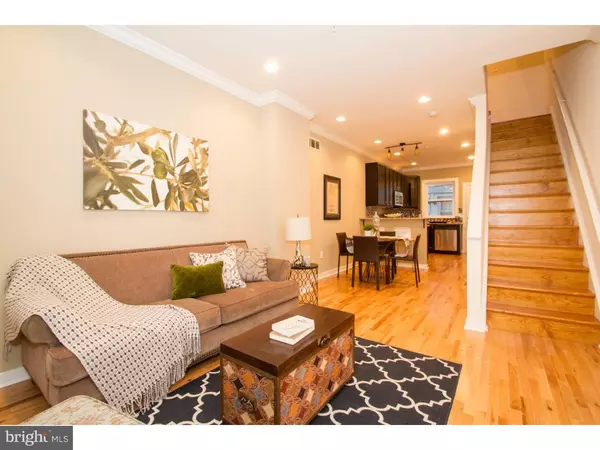For more information regarding the value of a property, please contact us for a free consultation.
109 SIGEL ST Philadelphia, PA 19148
Want to know what your home might be worth? Contact us for a FREE valuation!

Our team is ready to help you sell your home for the highest possible price ASAP
Key Details
Sold Price $365,000
Property Type Townhouse
Sub Type Interior Row/Townhouse
Listing Status Sold
Purchase Type For Sale
Square Footage 2,000 sqft
Price per Sqft $182
Subdivision Pennsport
MLS Listing ID 1002756074
Sold Date 02/25/16
Style Contemporary,Straight Thru
Bedrooms 3
Full Baths 2
Half Baths 1
HOA Y/N N
Abv Grd Liv Area 2,000
Originating Board TREND
Year Built 2013
Annual Tax Amount $165
Tax Year 2016
Lot Size 638 Sqft
Acres 0.01
Lot Dimensions 15X42
Property Description
2 Year old NEW Construction at an affordable price point. This property features modern styling with creative and attractive luxury finishes. Open floor plan with inch solid oak floors throughout. 1st Floor: Living room, dining room, coat closet, and a stunning kitchen with Frigidaire stainless steel appliances, granite counters and breakfast bar, under-cabinet lighting and an exit to a quaint patio. 2nd Floor: Spacious sun-filled front and rear bedrooms, modern hall bath with custom tiles and utility & linen closet. 3rd Floor: Gorgeous master suite with ample closet space, en suite bathroom features modern tile, side by side sinks and an enclosed shower with downpour shower head, wet-bar with mini refrigerator and access to 3rd floor deck. Spiral staircase from the 3rd floor deck leads to fiberglass roof-top deck with a premium unobstructed skyline view. Finished carpeted basement with powder room. Tax abatement expires in 2025.
Location
State PA
County Philadelphia
Area 19148 (19148)
Zoning RSA5
Rooms
Other Rooms Living Room, Dining Room, Primary Bedroom, Bedroom 2, Kitchen, Family Room, Bedroom 1
Basement Full, Fully Finished
Interior
Interior Features Primary Bath(s), Sprinkler System, Wet/Dry Bar, Breakfast Area
Hot Water Natural Gas
Heating Gas, Forced Air
Cooling Central A/C
Flooring Wood, Fully Carpeted, Tile/Brick
Equipment Built-In Range, Dishwasher, Disposal, Built-In Microwave
Fireplace N
Appliance Built-In Range, Dishwasher, Disposal, Built-In Microwave
Heat Source Natural Gas
Laundry Upper Floor
Exterior
Exterior Feature Deck(s), Roof, Patio(s)
Water Access N
Accessibility None
Porch Deck(s), Roof, Patio(s)
Garage N
Building
Story 3+
Sewer Public Sewer
Water Public
Architectural Style Contemporary, Straight Thru
Level or Stories 3+
Additional Building Above Grade
New Construction N
Schools
School District The School District Of Philadelphia
Others
Tax ID 011155200
Ownership Fee Simple
Security Features Security System
Read Less

Bought with Anthony R Castaneda • Keller Williams Philadelphia



