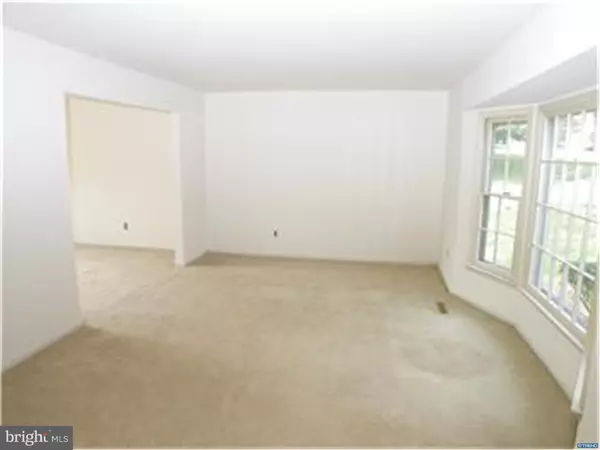For more information regarding the value of a property, please contact us for a free consultation.
30 PINE GROVE LN Hockessin, DE 19707
Want to know what your home might be worth? Contact us for a FREE valuation!

Our team is ready to help you sell your home for the highest possible price ASAP
Key Details
Sold Price $273,500
Property Type Single Family Home
Sub Type Detached
Listing Status Sold
Purchase Type For Sale
Square Footage 2,225 sqft
Price per Sqft $122
Subdivision Mendenhall Village
MLS Listing ID 1002704186
Sold Date 10/27/15
Style Colonial
Bedrooms 4
Full Baths 2
Half Baths 1
HOA Fees $24/ann
HOA Y/N Y
Abv Grd Liv Area 2,225
Originating Board TREND
Year Built 1981
Annual Tax Amount $2,716
Tax Year 2014
Lot Size 0.290 Acres
Acres 0.29
Lot Dimensions 102 X 119
Property Description
Hockessin colonial in popular Mendenhall Village. This home has all the basics you need. The first floor has a large living room with walk-in bay window, dining room and kitchen with eating area open to the spacious family room with brick fireplace and wet bar. There is a 2 car garage, laundry room and powder room off the family room area. Sliders lead you to the deck that overlooks the backyard and views of the wooded open space. Upstairs is the master bedroom with dressing area and tiled full bath. There are 3 more bedrooms and the hall bath. The lower level is a walk-out basement ready to be finished. All of this on a corner lot and ready for you to add the finishing touches.
Location
State DE
County New Castle
Area Hockssn/Greenvl/Centrvl (30902)
Zoning NCPUD
Rooms
Other Rooms Living Room, Dining Room, Primary Bedroom, Bedroom 2, Bedroom 3, Kitchen, Family Room, Bedroom 1, Laundry
Basement Partial, Unfinished, Outside Entrance
Interior
Interior Features Primary Bath(s), Wet/Dry Bar, Kitchen - Eat-In
Hot Water Electric
Heating Oil, Forced Air
Cooling Central A/C
Flooring Fully Carpeted, Vinyl, Tile/Brick
Fireplaces Number 1
Fireplaces Type Brick
Equipment Built-In Range, Dishwasher, Disposal
Fireplace Y
Window Features Bay/Bow
Appliance Built-In Range, Dishwasher, Disposal
Heat Source Oil
Laundry Main Floor
Exterior
Exterior Feature Deck(s), Porch(es)
Garage Spaces 5.0
Water Access N
Roof Type Shingle
Accessibility None
Porch Deck(s), Porch(es)
Attached Garage 2
Total Parking Spaces 5
Garage Y
Building
Story 2
Sewer Public Sewer
Water Public
Architectural Style Colonial
Level or Stories 2
Additional Building Above Grade
New Construction N
Schools
School District Red Clay Consolidated
Others
HOA Fee Include Common Area Maintenance,Snow Removal
Tax ID 08025.10022
Ownership Fee Simple
Acceptable Financing Conventional, VA, FHA 203(b)
Listing Terms Conventional, VA, FHA 203(b)
Financing Conventional,VA,FHA 203(b)
Read Less

Bought with Christopher J. Cashman • Patterson-Schwartz-Newark



