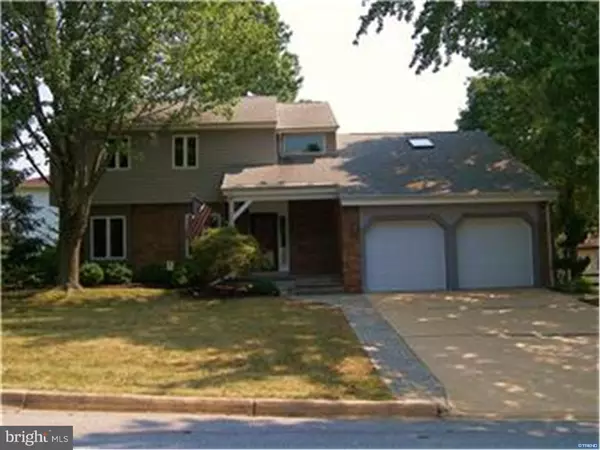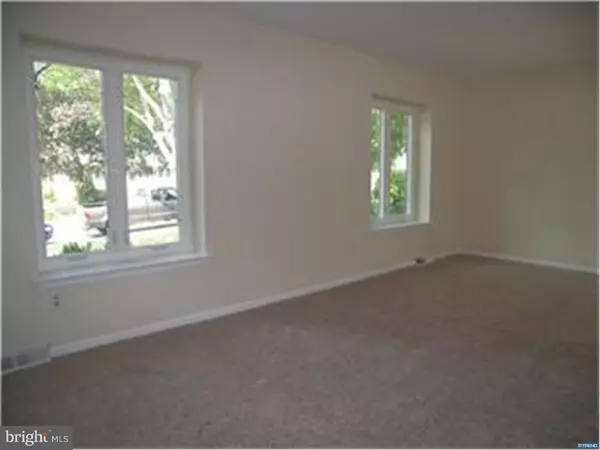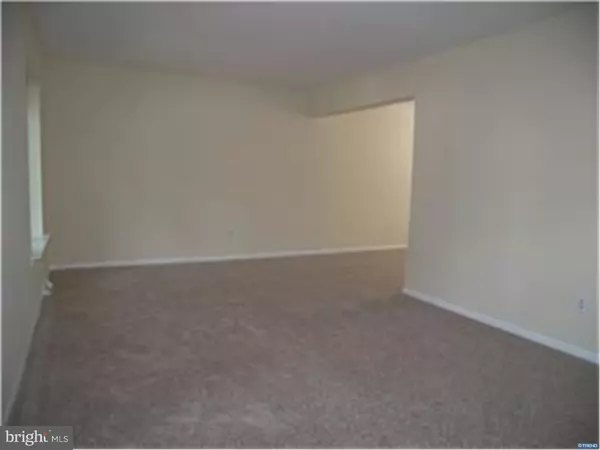For more information regarding the value of a property, please contact us for a free consultation.
109 BIRCH KNOLL RD Wilmington, DE 19810
Want to know what your home might be worth? Contact us for a FREE valuation!

Our team is ready to help you sell your home for the highest possible price ASAP
Key Details
Sold Price $270,000
Property Type Single Family Home
Sub Type Detached
Listing Status Sold
Purchase Type For Sale
Square Footage 2,000 sqft
Price per Sqft $135
Subdivision Birch Knoll
MLS Listing ID 1002688804
Sold Date 01/27/16
Style Colonial
Bedrooms 3
Full Baths 2
Half Baths 1
HOA Fees $2/ann
HOA Y/N N
Abv Grd Liv Area 2,000
Originating Board TREND
Year Built 1979
Annual Tax Amount $2,857
Tax Year 2015
Lot Size 10,890 Sqft
Acres 0.25
Lot Dimensions 73 X 125
Property Description
Beautifully maintained 3 bedroom, 2.1 bath colonial is ready for new owners! Welcome to 109 Birch Knoll Road, located in the highly desirable North Wilmington area, less than 10 minutes from I-95 with a short commute to Wilmington or Philadelphia! This home includes formal living and dining rooms, a large eat-in kitchen which opens to the spacious family room with vaulted ceiling and fireplace. Sliders from both the kitchen and family room offer lovely views and access to the private rear patio and deck- perfect for outdoor entertaining; Convenient first floor powder room, laundry room, and access to the 2-car garage complete this level. Upstairs is the spacious master bedroom with wall of closets and a full bath, two additional bedrooms, a large hall bath and spacious loft complete this level. Additional amenities of this lovely home include all new carpeting, new flooring in kitchen, fresh neutral paint throughout, security system, maintenance free exterior set on a well landscaped corner lot with mature plantings.
Location
State DE
County New Castle
Area Brandywine (30901)
Zoning NC10
Direction Southwest
Rooms
Other Rooms Living Room, Dining Room, Primary Bedroom, Bedroom 2, Kitchen, Family Room, Bedroom 1, Laundry, Other, Attic
Basement Full, Unfinished, Outside Entrance
Interior
Interior Features Primary Bath(s), Skylight(s), Ceiling Fan(s), Wet/Dry Bar, Dining Area
Hot Water Electric
Heating Oil, Forced Air
Cooling Central A/C
Flooring Fully Carpeted, Vinyl, Tile/Brick
Fireplaces Number 1
Fireplaces Type Brick
Equipment Built-In Range, Dishwasher, Disposal
Fireplace Y
Appliance Built-In Range, Dishwasher, Disposal
Heat Source Oil
Laundry Main Floor
Exterior
Exterior Feature Deck(s), Patio(s), Porch(es)
Parking Features Inside Access, Garage Door Opener
Garage Spaces 2.0
Fence Other
Water Access N
Roof Type Pitched
Accessibility None
Porch Deck(s), Patio(s), Porch(es)
Attached Garage 2
Total Parking Spaces 2
Garage Y
Building
Lot Description Corner, Level
Story 2
Foundation Brick/Mortar
Sewer Public Sewer
Water Public
Architectural Style Colonial
Level or Stories 2
Additional Building Above Grade
Structure Type Cathedral Ceilings
New Construction N
Schools
Elementary Schools Lancashire
Middle Schools Talley
High Schools Concord
School District Brandywine
Others
HOA Fee Include Snow Removal
Tax ID 06-014.00-208
Ownership Fee Simple
Security Features Security System
Read Less

Bought with Paula M Castello • Long & Foster Real Estate, Inc.



