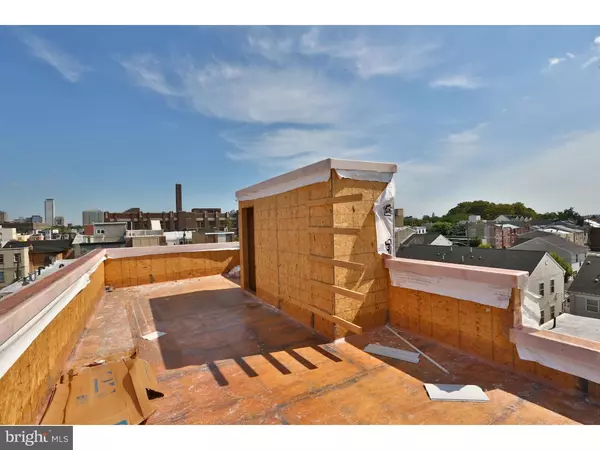For more information regarding the value of a property, please contact us for a free consultation.
513 TITAN ST Philadelphia, PA 19147
Want to know what your home might be worth? Contact us for a FREE valuation!

Our team is ready to help you sell your home for the highest possible price ASAP
Key Details
Sold Price $410,000
Property Type Townhouse
Sub Type Interior Row/Townhouse
Listing Status Sold
Purchase Type For Sale
Square Footage 2,368 sqft
Price per Sqft $173
Subdivision Pennsport
MLS Listing ID 1002678212
Sold Date 11/30/15
Style Contemporary
Bedrooms 3
Full Baths 3
HOA Y/N N
Abv Grd Liv Area 2,368
Originating Board TREND
Year Built 2015
Annual Tax Amount $216
Tax Year 2015
Lot Size 848 Sqft
Acres 0.02
Lot Dimensions 16X53
Property Description
New Construction home in Pennsport coming Fall 2015! This 3 bedroom, 3 bath home is located on a quiet street just 2 blocks from Jefferson Square Park. Just under 2,500 square feet, this home contains tons of desirable features including a fully finished basement, fiberglass roof deck, rear patio, 3rd story wet bar and a speaker & surround system in the living room, master bedroom & roof deck! Main floor features a living room, dining room and kitchen with a Frigidare Stainless Steel package, granite countertops and island with breakfast bar. The master bedroom will be the ultimate retreat with trey ceiling & crown molding with recessed rope lighting. Continue to the master bath with granite counter tops and brushed chrome finishes. The entire home will have wall to wall wide plank hardwood floors. Enjoy breathtaking views of Philadelphia and the Center City skyline from the private roof deck. With this great location, take a short walk to East Passyunk where you can enjoy all the amazing restaurants and shops or head over to the famous Italian Market!
Location
State PA
County Philadelphia
Area 19147 (19147)
Zoning RSA5
Rooms
Other Rooms Living Room, Dining Room, Primary Bedroom, Bedroom 2, Kitchen, Family Room, Bedroom 1
Basement Full, Fully Finished
Interior
Interior Features Primary Bath(s), Ceiling Fan(s), Wet/Dry Bar, Dining Area
Hot Water Natural Gas
Heating Gas
Cooling Central A/C
Flooring Wood, Tile/Brick
Fireplace N
Heat Source Natural Gas
Laundry Upper Floor
Exterior
Exterior Feature Roof, Patio(s)
Water Access N
Roof Type Flat
Accessibility None
Porch Roof, Patio(s)
Garage N
Building
Story 3+
Sewer Public Sewer
Water Public
Architectural Style Contemporary
Level or Stories 3+
Additional Building Above Grade
New Construction Y
Schools
School District The School District Of Philadelphia
Others
Tax ID 021318900
Ownership Fee Simple
Read Less

Bought with Elizabeth Mulgrew • Summit Real Estate



