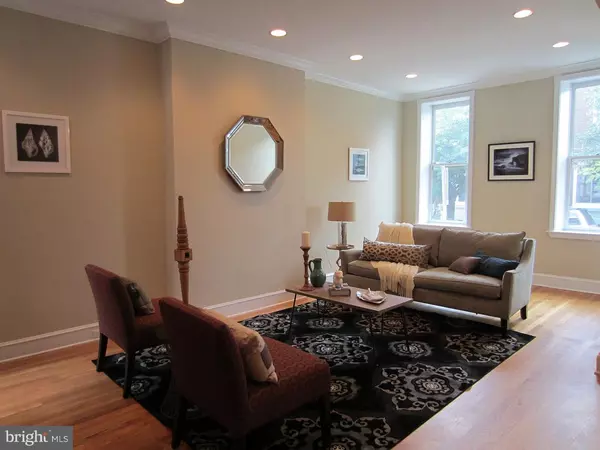For more information regarding the value of a property, please contact us for a free consultation.
871 N 26TH ST Philadelphia, PA 19130
Want to know what your home might be worth? Contact us for a FREE valuation!

Our team is ready to help you sell your home for the highest possible price ASAP
Key Details
Sold Price $475,000
Property Type Townhouse
Sub Type Interior Row/Townhouse
Listing Status Sold
Purchase Type For Sale
Square Footage 2,583 sqft
Price per Sqft $183
Subdivision Art Museum Area
MLS Listing ID 1002683132
Sold Date 05/13/16
Style Traditional
Bedrooms 4
Full Baths 2
Half Baths 1
HOA Y/N N
Abv Grd Liv Area 2,583
Originating Board TREND
Year Built 1887
Annual Tax Amount $7,321
Tax Year 2016
Lot Size 1,227 Sqft
Acres 0.03
Lot Dimensions 18X68
Property Description
Asking price has been slashed and now below market value. Accommodating classic Victorian home, historic character with fully updated amenities and in excellent condition. Easily adaptable to any style of decor. Entrance foyer with original wainscoting, slab marble floor, and grand double doors opens into a formal living room. Separate dining room with half bath leads to a light filled just remolded kitchen. Off of the kitchen is an intimate backyard. Second floor is home to a study / library with a bank of bay windows and a decorative marble mantle. Down the hall is a roomy master bedroom, bath and spacious laundry room. The third floor has 3 additional bedrooms and a bath. High ceilings, ample sized rooms and oak hardwood floors throughout. Floors have just been refinished, entire house painted in designer neutral colors and new Berber style carpeting on 3rd floor. Central Air and full basement with good height.
Location
State PA
County Philadelphia
Area 19130 (19130)
Zoning RSA5
Rooms
Other Rooms Living Room, Dining Room, Primary Bedroom, Bedroom 2, Bedroom 3, Kitchen, Family Room, Bedroom 1
Basement Full
Interior
Hot Water Natural Gas
Heating Gas, Forced Air
Cooling Central A/C
Fireplace N
Heat Source Natural Gas
Laundry Upper Floor
Exterior
Water Access N
Accessibility None
Garage N
Building
Story 3+
Sewer Public Sewer
Water Public
Architectural Style Traditional
Level or Stories 3+
Additional Building Above Grade
New Construction N
Schools
School District The School District Of Philadelphia
Others
Tax ID 151283600
Ownership Fee Simple
Read Less

Bought with Sherrie Boyer • Coldwell Banker Realty



