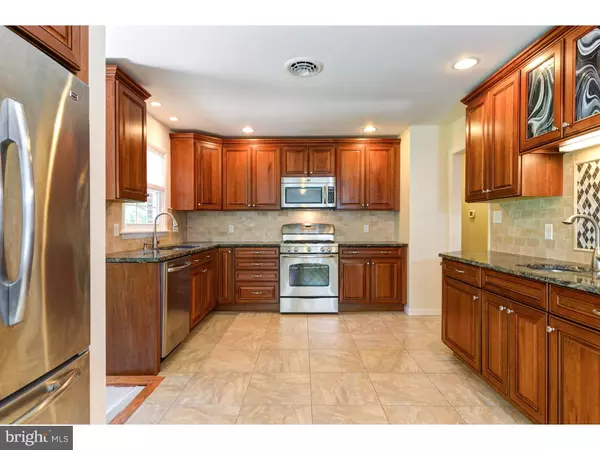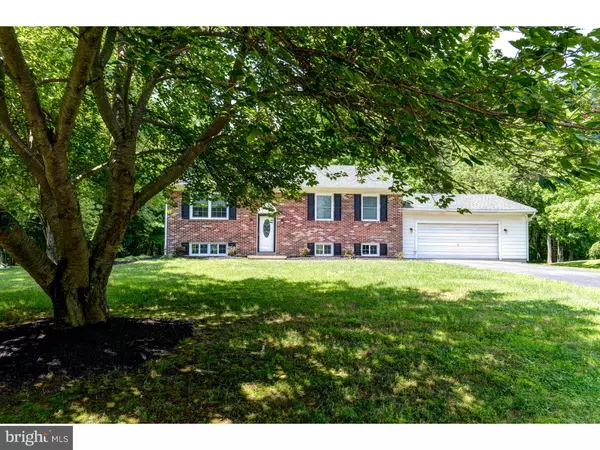For more information regarding the value of a property, please contact us for a free consultation.
42 LYRIC DR Newark, DE 19702
Want to know what your home might be worth? Contact us for a FREE valuation!

Our team is ready to help you sell your home for the highest possible price ASAP
Key Details
Sold Price $275,000
Property Type Single Family Home
Sub Type Detached
Listing Status Sold
Purchase Type For Sale
Square Footage 2,025 sqft
Price per Sqft $135
Subdivision Shelley Farms
MLS Listing ID 1002633248
Sold Date 10/23/15
Style Colonial,Raised Ranch/Rambler
Bedrooms 4
Full Baths 2
HOA Fees $2/ann
HOA Y/N Y
Abv Grd Liv Area 2,025
Originating Board TREND
Year Built 1970
Annual Tax Amount $2,114
Tax Year 2015
Lot Size 0.920 Acres
Acres 0.92
Lot Dimensions 150X266
Property Description
Complete renovation in Shelley Farms. Seller rehabbed home with top of the line improvements. Property only available due to relocation. This 4 Bedroom, 2.0 Full Raised Ranch is situated on a flat acre lot in a non-deed restricted community. Large attached 2 car garage is a great addition. The kitchen has been renovated with 42 inch cabinets, travertine tile blacksplash, granite counter tops, goose neck faucet, recessed sink and tiled flooring. All new appliances are included! Stainless steel 5 burner GE stove, Maytag mounted microwave, Maytag dishwasher & side by side refrigerator. Large eat-in area with lots of extra cabinets and full sized pantry. The main level has new wooden banisters, modern six panel doors, recessed lighting and site finished hardwood flooring. Both bathrooms were completed rehabbed with new brushed nickel fixtures, tiled showers, towels racks, toilet and more. Most the bedrooms have ceiling fans. The entire home has been freshly painted throughout. The lower level has a 4th bedroom with brand new carpeting. The family room has brand new carpeting, recessed lighting and two stair cases leading to the upper level. The entire home has new PEX piping, updated hybrid HVAC heat pump with propane back up. New 30 year architectural shingled roof, new storm door, front & rear doors. Updated front walkway with paver stones. Large unfinished area and pull down stairs are great for extra storage. Easy to show and move in ready
Location
State DE
County New Castle
Area Newark/Glasgow (30905)
Zoning NC40
Rooms
Other Rooms Living Room, Dining Room, Primary Bedroom, Bedroom 2, Bedroom 3, Kitchen, Family Room, Bedroom 1, Laundry, Attic
Basement Full
Interior
Interior Features Ceiling Fan(s), Attic/House Fan, Kitchen - Eat-In
Hot Water Electric
Heating Heat Pump - Electric BackUp, Propane, Forced Air
Cooling Central A/C
Flooring Wood, Fully Carpeted, Tile/Brick
Equipment Dishwasher, Refrigerator, Energy Efficient Appliances, Built-In Microwave
Fireplace N
Window Features Energy Efficient,Replacement
Appliance Dishwasher, Refrigerator, Energy Efficient Appliances, Built-In Microwave
Heat Source Bottled Gas/Propane
Laundry Basement
Exterior
Exterior Feature Patio(s)
Parking Features Garage Door Opener, Oversized
Garage Spaces 2.0
Utilities Available Cable TV
Water Access N
Roof Type Shingle
Accessibility None
Porch Patio(s)
Attached Garage 2
Total Parking Spaces 2
Garage Y
Building
Lot Description Level, Trees/Wooded
Foundation Brick/Mortar
Sewer On Site Septic
Water Public
Architectural Style Colonial, Raised Ranch/Rambler
Additional Building Above Grade
New Construction N
Schools
Elementary Schools Olive B. Loss
Middle Schools Alfred G. Waters
High Schools Appoquinimink
School District Appoquinimink
Others
Tax ID 11-035.00-027
Ownership Fee Simple
Acceptable Financing Conventional, VA, FHA 203(b)
Listing Terms Conventional, VA, FHA 203(b)
Financing Conventional,VA,FHA 203(b)
Read Less

Bought with Victoria A. Lawson • Long & Foster Real Estate, Inc.



