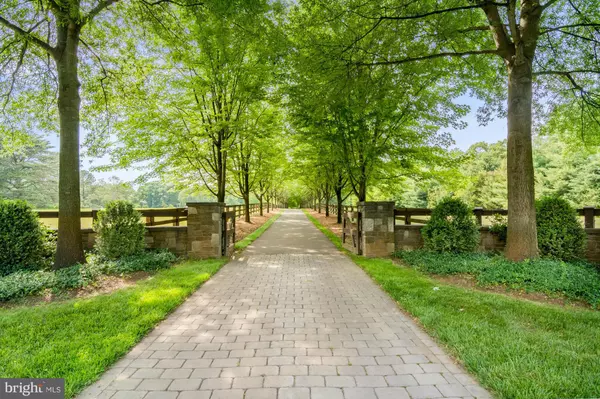For more information regarding the value of a property, please contact us for a free consultation.
948 MELVIN RD Annapolis, MD 21403
Want to know what your home might be worth? Contact us for a FREE valuation!

Our team is ready to help you sell your home for the highest possible price ASAP
Key Details
Sold Price $6,125,000
Property Type Single Family Home
Sub Type Detached
Listing Status Sold
Purchase Type For Sale
Subdivision Melvin Road
MLS Listing ID 1002615202
Sold Date 07/15/16
Style Manor
Bedrooms 5
Full Baths 5
Half Baths 2
HOA Y/N N
Originating Board MRIS
Year Built 2002
Annual Tax Amount $43,727
Tax Year 2016
Lot Size 7.920 Acres
Acres 7.92
Property Description
Private tree lined driveway,canopied with silver maples, leads to this exceptional Waterfront Manor Home built in 2002 with fine materials & detailing on 7.9 acres. Elegant & welcoming interior w/ 5 en suite BRs. Protected deepwater piers w/ boathouse & 3 slips on Little Aberdeen Creek. Waterside pool, ample acreage for horses & a 3 stall barn overlooking fenced pastures.
Location
State MD
County Anne Arundel
Zoning R1
Rooms
Other Rooms Living Room, Dining Room, Primary Bedroom, Bedroom 2, Bedroom 3, Bedroom 4, Kitchen, Family Room, Foyer, Study, Sun/Florida Room, Exercise Room, Laundry, Other, Office, Storage Room, Utility Room
Basement Connecting Stairway, Outside Entrance, Side Entrance, Full, Partially Finished, Space For Rooms, Walkout Stairs
Main Level Bedrooms 2
Interior
Interior Features Kitchen - Island, Combination Kitchen/Living, Dining Area, Breakfast Area, Kitchen - Eat-In, Family Room Off Kitchen, Kitchen - Gourmet, Chair Railings, Built-Ins, Upgraded Countertops, Crown Moldings, Window Treatments, Primary Bath(s), Curved Staircase, Double/Dual Staircase, Wainscotting, Wood Floors, Floor Plan - Open
Hot Water Natural Gas
Heating Zoned
Cooling Central A/C, Zoned
Fireplaces Number 4
Fireplaces Type Mantel(s)
Equipment Dishwasher, Disposal, Water Conditioner - Owned, Washer, Water Heater, Washer/Dryer Stacked, Refrigerator, Six Burner Stove, Dryer, Cooktop, Air Cleaner, Exhaust Fan, Freezer, Humidifier, Intercom, Oven - Wall, Oven/Range - Gas
Fireplace Y
Window Features Insulated,Screens,Wood Frame
Appliance Dishwasher, Disposal, Water Conditioner - Owned, Washer, Water Heater, Washer/Dryer Stacked, Refrigerator, Six Burner Stove, Dryer, Cooktop, Air Cleaner, Exhaust Fan, Freezer, Humidifier, Intercom, Oven - Wall, Oven/Range - Gas
Heat Source Bottled Gas/Propane
Exterior
Exterior Feature Screened
Garage Spaces 3.0
Pool In Ground
Waterfront Description Private Dock Site
Water Access Y
View Water
Roof Type Rubber,Slate
Accessibility None
Porch Screened
Road Frontage City/County
Total Parking Spaces 3
Garage Y
Building
Lot Description Backs to Trees, Bulkheaded, Premium, Landscaping, Private
Story 3+
Sewer Septic Exists
Water Well, Conditioner
Architectural Style Manor
Level or Stories 3+
Structure Type 9'+ Ceilings
New Construction N
Schools
School District Anne Arundel County Public Schools
Others
Senior Community No
Tax ID 020200090039882
Ownership Fee Simple
Security Features Motion Detectors,Monitored,Security System
Special Listing Condition Standard
Read Less

Bought with Constance W Cadwell • Coldwell Banker Realty



