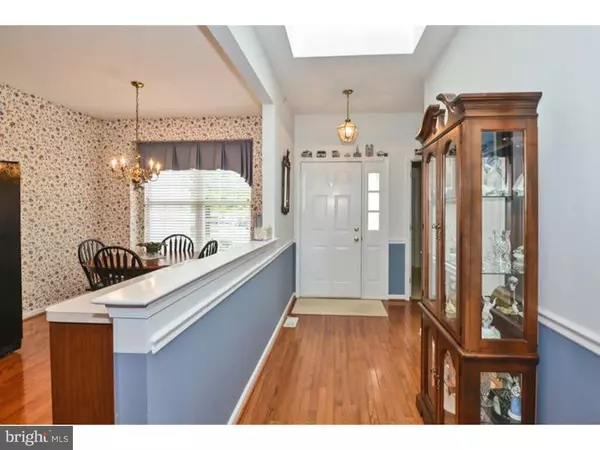For more information regarding the value of a property, please contact us for a free consultation.
60 WHEATSHEAF LN Norristown, PA 19403
Want to know what your home might be worth? Contact us for a FREE valuation!

Our team is ready to help you sell your home for the highest possible price ASAP
Key Details
Sold Price $265,000
Property Type Townhouse
Sub Type Interior Row/Townhouse
Listing Status Sold
Purchase Type For Sale
Square Footage 1,692 sqft
Price per Sqft $156
Subdivision Wheatsheaf Village
MLS Listing ID 1002603236
Sold Date 09/25/15
Style Carriage House
Bedrooms 3
Full Baths 2
HOA Fees $175/qua
HOA Y/N Y
Abv Grd Liv Area 1,692
Originating Board TREND
Year Built 1998
Annual Tax Amount $5,438
Tax Year 2015
Lot Size 1,943 Sqft
Acres 0.04
Lot Dimensions 36
Property Description
Beautifully maintained end unit townhome with room for everyone! Expansive, open living room features hardwood flooring, dramatic vaulted ceilings, white decorative pillars and a cozy fireplace, ideal for evening or weekend relaxation. Hardwood flooring continues to flow into open dining area and spacious kitchen, offering beautiful cherry wood cabinetry, recessed lighting and eating area with a large window to look out over your yard! Large master bedroom is the perfect place to unwind, featuring double windows for lots of natural light, spacious walk-in closets and master bathroom with separate shower and steeping tub, linen closet, two sinks and cherry wood vanities. Private, tree-lined backyard offers large deck, accessible by sliding glass doors from living room, with conveniently retractable awning and plenty of green space. With additional features including separate laundry area, basement with newer sump pump, new A/C unit compressor and one-car garage, be sure to see this one before it sells!
Location
State PA
County Montgomery
Area Worcester Twp (10667)
Zoning MR
Rooms
Other Rooms Living Room, Dining Room, Primary Bedroom, Bedroom 2, Kitchen, Bedroom 1
Basement Full
Interior
Interior Features Ceiling Fan(s), Stall Shower, Kitchen - Eat-In
Hot Water Natural Gas
Heating Gas, Forced Air
Cooling Central A/C
Flooring Wood, Fully Carpeted
Fireplaces Number 1
Equipment Built-In Range, Dishwasher, Disposal, Built-In Microwave
Fireplace Y
Appliance Built-In Range, Dishwasher, Disposal, Built-In Microwave
Heat Source Natural Gas
Laundry Main Floor
Exterior
Exterior Feature Deck(s)
Parking Features Garage Door Opener
Garage Spaces 4.0
Water Access N
Roof Type Shingle
Accessibility None
Porch Deck(s)
Attached Garage 1
Total Parking Spaces 4
Garage Y
Building
Lot Description Front Yard, Rear Yard, SideYard(s)
Story 1
Sewer Public Sewer
Water Public
Architectural Style Carriage House
Level or Stories 1
Additional Building Above Grade
Structure Type Cathedral Ceilings,9'+ Ceilings
New Construction N
Schools
School District Methacton
Others
HOA Fee Include Common Area Maintenance,Snow Removal,Trash,Water,Management
Tax ID 67-00-04034-228
Ownership Fee Simple
Read Less

Bought with Amanda M Helwig • Dan Helwig Inc
GET MORE INFORMATION




