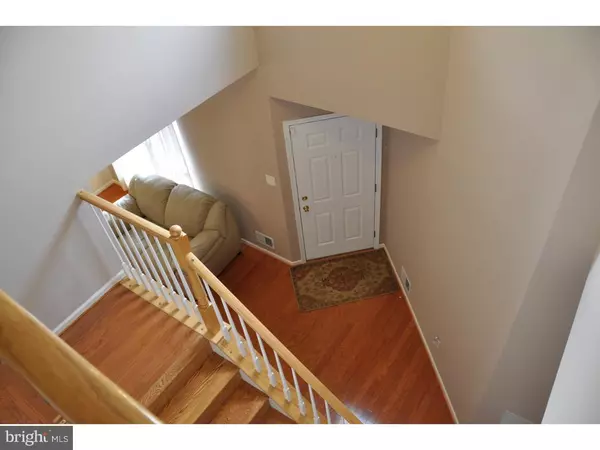For more information regarding the value of a property, please contact us for a free consultation.
204 HACKNEY LN Schwenksville, PA 19473
Want to know what your home might be worth? Contact us for a FREE valuation!

Our team is ready to help you sell your home for the highest possible price ASAP
Key Details
Sold Price $275,000
Property Type Single Family Home
Sub Type Detached
Listing Status Sold
Purchase Type For Sale
Square Footage 1,898 sqft
Price per Sqft $144
Subdivision Fox Heath
MLS Listing ID 1002498072
Sold Date 03/30/16
Style Colonial
Bedrooms 3
Full Baths 2
Half Baths 1
HOA Fees $67/mo
HOA Y/N Y
Abv Grd Liv Area 1,898
Originating Board TREND
Year Built 1995
Annual Tax Amount $4,994
Tax Year 2016
Lot Size 5,955 Sqft
Acres 0.14
Lot Dimensions 51
Property Description
An extremely well maintained 3 bedroom 2-1/2 bath single located in a quiet cul-de-sac with plenty of parking. Dramatic 2-story open foyer invites you into this bright and spacious home with 9 ft ceilings and gleaming hardwood floors throughout the entire house including the staircase. Both the living room with a ceiling fan and dining room with chair rails have large windows for abundance of natural light. Well designed eat-in-kitchen is a great asset for any cook and the wood burning fire place can create cozy atmosphere. Upstairs, double doors leads you into the main bedroom with vaulted ceilings, his and her walk-in-closets and the master bath offers tile floors, double vanity, soaking tub and a separate shower. Wide hallway adds to the convenience and spacious feeling! Great yard and rear patio for outdoor entertaining--BBQ NE1?
Location
State PA
County Montgomery
Area Perkiomen Twp (10648)
Zoning PRD
Rooms
Other Rooms Living Room, Dining Room, Primary Bedroom, Bedroom 2, Kitchen, Family Room, Bedroom 1, Laundry, Attic
Interior
Interior Features Primary Bath(s), Ceiling Fan(s), Stall Shower, Kitchen - Eat-In
Hot Water Natural Gas
Heating Gas, Forced Air
Cooling Central A/C
Flooring Wood, Vinyl, Tile/Brick
Fireplaces Number 1
Fireplaces Type Stone
Equipment Built-In Range, Oven - Self Cleaning, Dishwasher, Disposal, Built-In Microwave
Fireplace Y
Window Features Energy Efficient
Appliance Built-In Range, Oven - Self Cleaning, Dishwasher, Disposal, Built-In Microwave
Heat Source Natural Gas
Laundry Main Floor
Exterior
Exterior Feature Patio(s)
Garage Spaces 4.0
Utilities Available Cable TV
Water Access N
Roof Type Shingle
Accessibility None
Porch Patio(s)
Attached Garage 2
Total Parking Spaces 4
Garage Y
Building
Lot Description Cul-de-sac, Front Yard, Rear Yard, SideYard(s)
Story 2
Sewer Public Sewer
Water Public
Architectural Style Colonial
Level or Stories 2
Additional Building Above Grade
Structure Type Cathedral Ceilings,9'+ Ceilings
New Construction N
Schools
School District Perkiomen Valley
Others
HOA Fee Include Common Area Maintenance,Snow Removal,Trash
Senior Community No
Tax ID 48-00-01305-024
Ownership Fee Simple
Security Features Security System
Acceptable Financing Conventional, VA, FHA 203(b)
Listing Terms Conventional, VA, FHA 203(b)
Financing Conventional,VA,FHA 203(b)
Read Less

Bought with Patricia K Back • Keller Williams Real Estate-Montgomeryville



