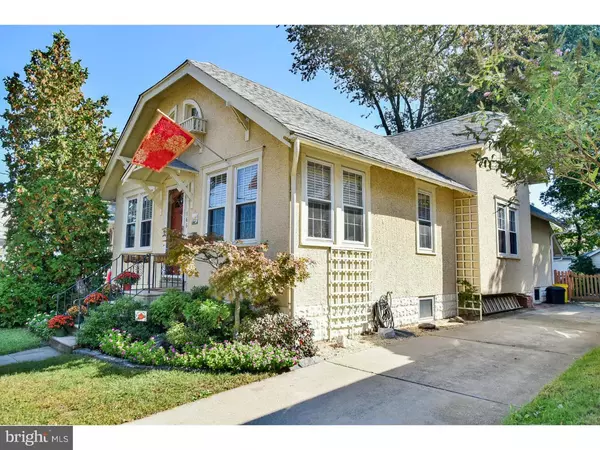For more information regarding the value of a property, please contact us for a free consultation.
166 PRINCETON RD Audubon, NJ 08106
Want to know what your home might be worth? Contact us for a FREE valuation!

Our team is ready to help you sell your home for the highest possible price ASAP
Key Details
Sold Price $228,000
Property Type Single Family Home
Sub Type Detached
Listing Status Sold
Purchase Type For Sale
Subdivision None Available
MLS Listing ID 1002481436
Sold Date 01/13/17
Style Bungalow
Bedrooms 4
Full Baths 1
Half Baths 1
HOA Y/N N
Originating Board TREND
Year Built 1922
Annual Tax Amount $6,206
Tax Year 2016
Lot Size 5,680 Sqft
Acres 0.13
Lot Dimensions 40X142
Property Description
Warmth and charm abound in this meticulously maintained original Craftsman bungalow with a beautifully finished attic and custom accents throughout. Enter through the enclosed sunporch to the expansive living/dining rooms offering original pine wood flooring, refinished chestnut doors with original glass hardware, 12" baseboard trim and attractive fireplace with mahogany and pine mantle with custom built in shelving. More custom touches continue with the well-designed wood counter offering pull up seating for two in the tastefully coordinated kitchen with tile flooring. First floor master bedroom boasts custom his and her closets with sliding doors and built in dresser. Main bath with newer vanity and beadboard trim is situated between both bedrooms. Upstairs, the finished attic offers two tastefully renovated bedrooms along with a generous sitting area and bath. Enjoy the rounded doorways, recessed lighting, exposed brick and Berber carpeting that make this space so attractive. Plenty of storage space is available in the full basement and outdoor 16X12 shed which can also be utilized as a workshop with electric service. Enjoy backyard gatherings on the brick patio or at the fire pit at the end of the cobblestone/brick walkway. Attention to detail is evident throughout this lovely home and continues to the exterior with the addition of the downspout underground drainage system which directs rain water to the street. Newer dimensional roof shingles (2003) and vinyl replacement windows (2003) add extra value to this special home located with convenient access to Phila bridges, and the shore. This beauty will not last, so take the time to see it today!
Location
State NJ
County Camden
Area Audubon Boro (20401)
Zoning RESID
Rooms
Other Rooms Living Room, Dining Room, Primary Bedroom, Bedroom 2, Bedroom 3, Kitchen, Bedroom 1, Other, Attic
Basement Full, Unfinished
Interior
Interior Features Ceiling Fan(s), Breakfast Area
Hot Water Natural Gas
Heating Gas, Forced Air
Cooling Central A/C
Flooring Wood, Vinyl, Tile/Brick
Fireplaces Number 1
Fireplaces Type Brick
Equipment Oven - Self Cleaning, Dishwasher
Fireplace Y
Window Features Replacement
Appliance Oven - Self Cleaning, Dishwasher
Heat Source Natural Gas
Laundry Basement
Exterior
Garage Spaces 3.0
Utilities Available Cable TV
Water Access N
Roof Type Shingle
Accessibility None
Total Parking Spaces 3
Garage N
Building
Lot Description Front Yard, Rear Yard, SideYard(s)
Story 1.5
Foundation Brick/Mortar
Sewer Public Sewer
Water Public
Architectural Style Bungalow
Level or Stories 1.5
New Construction N
Schools
High Schools Audubon Jr-Sr
School District Audubon Public Schools
Others
Senior Community No
Tax ID 01-00043 04-00036 02
Ownership Fee Simple
Acceptable Financing Conventional, VA, FHA 203(b)
Listing Terms Conventional, VA, FHA 203(b)
Financing Conventional,VA,FHA 203(b)
Read Less

Bought with Nancy Collotti • BHHS Fox & Roach - Haddonfield



