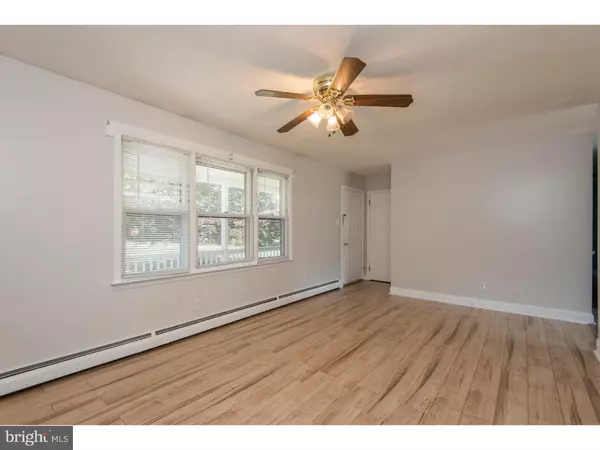For more information regarding the value of a property, please contact us for a free consultation.
115 MONTGOMERY DR Coatesville, PA 19320
Want to know what your home might be worth? Contact us for a FREE valuation!

Our team is ready to help you sell your home for the highest possible price ASAP
Key Details
Sold Price $210,000
Property Type Single Family Home
Sub Type Detached
Listing Status Sold
Purchase Type For Sale
Square Footage 1,196 sqft
Price per Sqft $175
Subdivision Doe Run Farms I
MLS Listing ID 1002454474
Sold Date 08/30/16
Style Ranch/Rambler
Bedrooms 3
Full Baths 2
HOA Y/N N
Abv Grd Liv Area 1,196
Originating Board TREND
Year Built 1977
Annual Tax Amount $4,278
Tax Year 2016
Lot Size 1.000 Acres
Acres 1.0
Lot Dimensions 0X0
Property Description
One story living awaits you in this lovely ranch home on a spacious, 1 acre lot! Experience the charm of the home from the moment you step on to the inviting front porch. The comfortable living room features a brick, wood burning fireplace, ceiling fan and lots of natural light. The large kitchen features newer flooring, white cabinets, recessed lighting, a breakfast bar and dining area with slider to the rear deck overlooking the flat yard with storage shed! The master bedroom offers a ceiling fan and a private bathroom.There are 2 additional, generously sized bedrooms and another full bath! Storage space is no issue in this home with the unfinished, walk-out basement and 1 car garage! Additional features include a newer heater and recently refinished driveway. This home is waiting for you to move right in! Located close to major roadways, shopping and dining!
Location
State PA
County Chester
Area East Fallowfield Twp (10347)
Zoning R2
Rooms
Other Rooms Living Room, Primary Bedroom, Bedroom 2, Kitchen, Bedroom 1
Basement Full, Unfinished, Outside Entrance
Interior
Interior Features Primary Bath(s), Dining Area
Hot Water Oil, S/W Changeover
Heating Oil, Hot Water
Cooling None
Fireplaces Number 1
Fireplaces Type Brick
Equipment Dishwasher, Built-In Microwave
Fireplace Y
Appliance Dishwasher, Built-In Microwave
Heat Source Oil
Laundry Basement
Exterior
Exterior Feature Deck(s)
Garage Spaces 4.0
Fence Other
Water Access N
Accessibility None
Porch Deck(s)
Attached Garage 1
Total Parking Spaces 4
Garage Y
Building
Lot Description Corner, Level
Story 1
Sewer On Site Septic
Water Well
Architectural Style Ranch/Rambler
Level or Stories 1
Additional Building Above Grade
New Construction N
Schools
High Schools Coatesville Area Senior
School District Coatesville Area
Others
Senior Community No
Tax ID 47-08 -0001.1600
Ownership Fee Simple
Read Less

Bought with Linda Felicetti • Patterson-Schwartz-Hockessin
GET MORE INFORMATION




