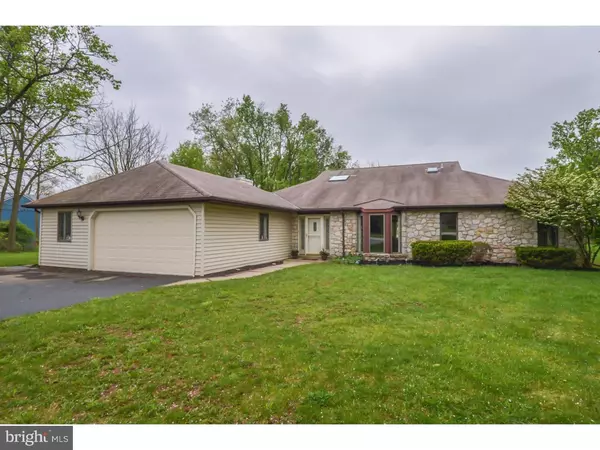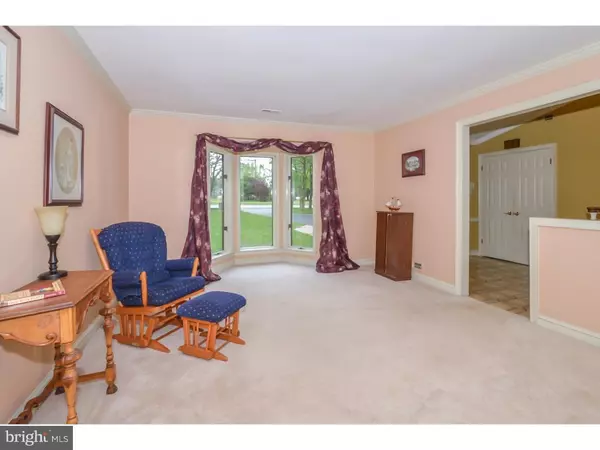For more information regarding the value of a property, please contact us for a free consultation.
2834 MORRIS RD Lansdale, PA 19446
Want to know what your home might be worth? Contact us for a FREE valuation!

Our team is ready to help you sell your home for the highest possible price ASAP
Key Details
Sold Price $350,000
Property Type Single Family Home
Sub Type Detached
Listing Status Sold
Purchase Type For Sale
Square Footage 2,425 sqft
Price per Sqft $144
Subdivision Longwood Meadows
MLS Listing ID 1002422324
Sold Date 08/05/16
Style Contemporary
Bedrooms 4
Full Baths 3
HOA Y/N N
Abv Grd Liv Area 2,425
Originating Board TREND
Year Built 1985
Annual Tax Amount $7,476
Tax Year 2016
Lot Size 1.640 Acres
Acres 1.64
Lot Dimensions 238
Property Description
There is nothing cookie cutter about this Worcester township home. A custom built 4-bedroom 3-bath house with tons of potential. The 2-car oversized garage with brand new garage doors has tons of storage including attic space. The front door leads to a ceramic tiled, two story foyer. A large living room with bay window and a wall of built-in shelving and cabinets is just off the foyer. Opposite the living room is a large family room with wood burning fireplace that opens to the large country kitchen. The kitchen has a double door pantry, ceramic tile flooring and Corian countertops. Off the family room is a large laundry/mudroom with tons of storage space, all new flooring and a craft nook. The home has a first floor master with a large walk-in closet and upgraded full bath. 2 additional bedrooms and a full bath are also located on the first floor. A formal dining room and expansive sun-porch with all new windows complete the main living level. Upstairs is a 4th bedroom which could also be used as a master as it has a full bath. Also on the upper level is an office space which could be used as a 5th bedroom. A/C and heat pump were new in 2014, water heater was replaced in 2012 and extra insulation was installed in the attic in 2015. Septic was emptied, inspected and passed in 2016. Both skylights are brand new. Large detached shed also comes with the house for additional storage. Seller is offering a one year home warranty with an acceptable offer.
Location
State PA
County Montgomery
Area Worcester Twp (10667)
Zoning AGR
Rooms
Other Rooms Living Room, Dining Room, Primary Bedroom, Bedroom 2, Bedroom 3, Kitchen, Family Room, Bedroom 1, Laundry, Other, Attic
Interior
Interior Features Primary Bath(s), Butlers Pantry, Skylight(s), Ceiling Fan(s), WhirlPool/HotTub, Stall Shower, Kitchen - Eat-In
Hot Water Electric
Heating Electric, Forced Air
Cooling Central A/C
Flooring Fully Carpeted, Tile/Brick
Fireplaces Number 1
Equipment Oven - Self Cleaning, Disposal
Fireplace Y
Window Features Bay/Bow
Appliance Oven - Self Cleaning, Disposal
Heat Source Electric
Laundry Main Floor
Exterior
Exterior Feature Deck(s), Porch(es), Balcony
Parking Features Oversized
Garage Spaces 5.0
Water Access N
Roof Type Shingle
Accessibility None
Porch Deck(s), Porch(es), Balcony
Attached Garage 2
Total Parking Spaces 5
Garage Y
Building
Lot Description Irregular
Story 1.5
Foundation Slab
Sewer On Site Septic
Water Public
Architectural Style Contemporary
Level or Stories 1.5
Additional Building Above Grade
Structure Type High
New Construction N
Schools
Elementary Schools Worcester
Middle Schools Arcola
High Schools Methacton
School District Methacton
Others
Senior Community No
Tax ID 67-00-02497-001
Ownership Fee Simple
Security Features Security System
Acceptable Financing Conventional, VA, FHA 203(b)
Listing Terms Conventional, VA, FHA 203(b)
Financing Conventional,VA,FHA 203(b)
Read Less

Bought with Tina A Guerrieri • RE/MAX Central - Blue Bell



