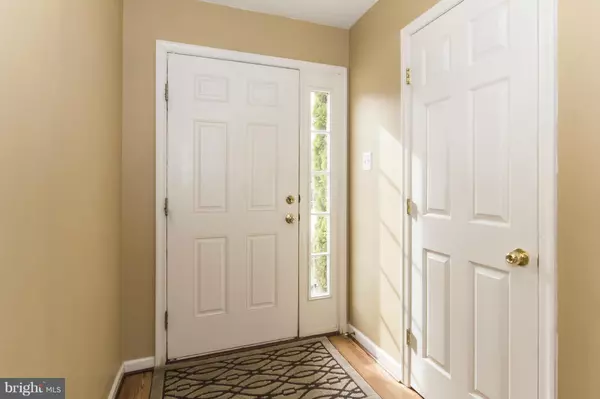For more information regarding the value of a property, please contact us for a free consultation.
114 ARBOR VISTA LN Owings Mills, MD 21117
Want to know what your home might be worth? Contact us for a FREE valuation!

Our team is ready to help you sell your home for the highest possible price ASAP
Key Details
Sold Price $256,500
Property Type Townhouse
Sub Type Interior Row/Townhouse
Listing Status Sold
Purchase Type For Sale
Square Footage 1,658 sqft
Price per Sqft $154
Subdivision Owings Mills Newtown
MLS Listing ID 1002399178
Sold Date 08/31/16
Style Contemporary
Bedrooms 3
Full Baths 2
Half Baths 2
HOA Fees $45/mo
HOA Y/N Y
Abv Grd Liv Area 1,338
Originating Board MRIS
Year Built 2003
Annual Tax Amount $2,889
Tax Year 2015
Lot Size 1,843 Sqft
Acres 0.04
Property Description
The one you've been waiting for! Garage townhome on a quiet cul-de-sac w/gorgeous upgrades! The main level is drenched in natural light & offers gleaming hardwood floors, upgraded 42"maple cabinetry, tile backsplash & large table space. The Living room has French doors that lead to an oversized deck backing to green space. Generous master suite w/walk in closet. Neighborhood pools, tot lots & more
Location
State MD
County Baltimore
Rooms
Basement Front Entrance, Outside Entrance, Daylight, Partial, Heated, Improved, Fully Finished, Other, Walkout Level
Interior
Interior Features Kitchen - Gourmet, Kitchen - Country, Combination Kitchen/Dining, Kitchen - Table Space, Combination Dining/Living, Kitchen - Eat-In, Primary Bath(s), Window Treatments, Wood Floors, Recessed Lighting, Floor Plan - Open
Hot Water Natural Gas
Heating Forced Air
Cooling Ceiling Fan(s), Central A/C
Equipment Washer/Dryer Hookups Only, Dishwasher, Disposal, Dryer, Exhaust Fan, Microwave, Oven/Range - Electric, Refrigerator, Washer, Water Heater
Fireplace N
Window Features Bay/Bow
Appliance Washer/Dryer Hookups Only, Dishwasher, Disposal, Dryer, Exhaust Fan, Microwave, Oven/Range - Electric, Refrigerator, Washer, Water Heater
Heat Source Natural Gas
Exterior
Exterior Feature Deck(s)
Parking Features Garage Door Opener, Garage - Front Entry
Garage Spaces 1.0
Community Features Covenants, Restrictions
Amenities Available Common Grounds, Jog/Walk Path, Swimming Pool, Tennis Courts, Tot Lots/Playground
Water Access N
Accessibility None
Porch Deck(s)
Attached Garage 1
Total Parking Spaces 1
Garage Y
Building
Lot Description Landscaping
Story 3+
Sewer Public Sewer
Water Public
Architectural Style Contemporary
Level or Stories 3+
Additional Building Above Grade, Below Grade
Structure Type 9'+ Ceilings
New Construction N
Schools
School District Baltimore County Public Schools
Others
HOA Fee Include Management,Insurance,Other,Pool(s),Reserve Funds,Snow Removal,Trash
Senior Community No
Tax ID 04022400000257
Ownership Fee Simple
Security Features Sprinkler System - Indoor,Smoke Detector
Special Listing Condition Standard
Read Less

Bought with Tiah Kuniken • Keller Williams Legacy



