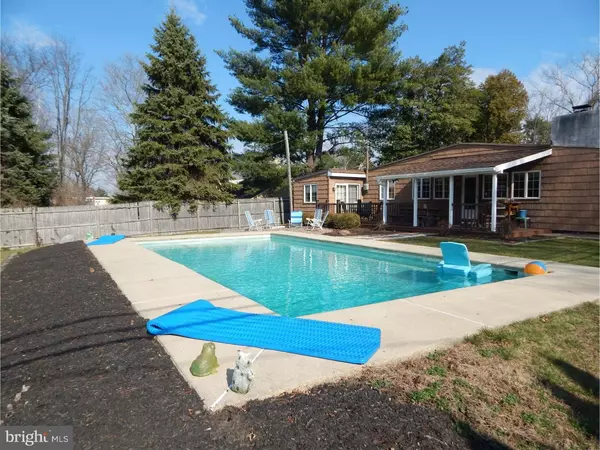For more information regarding the value of a property, please contact us for a free consultation.
549 W BUTLER PIKE Ambler, PA 19002
Want to know what your home might be worth? Contact us for a FREE valuation!

Our team is ready to help you sell your home for the highest possible price ASAP
Key Details
Sold Price $257,500
Property Type Single Family Home
Sub Type Detached
Listing Status Sold
Purchase Type For Sale
Square Footage 1,344 sqft
Price per Sqft $191
Subdivision Greystone Manor
MLS Listing ID 1002396860
Sold Date 04/19/16
Style Ranch/Rambler
Bedrooms 3
Full Baths 1
Half Baths 1
HOA Y/N N
Abv Grd Liv Area 1,344
Originating Board TREND
Year Built 1953
Annual Tax Amount $3,166
Tax Year 2016
Lot Size 0.288 Acres
Acres 0.29
Lot Dimensions 77
Property Description
Wonderful Stone & Siding, single floor living in Ambler. This home is easy to live in and has been update. Newer roof, siding & windows, gutters & downspouts. Newer kitchen with Stainless Steel appliances, Solid surface counters, tile back splash & Breakfast bar. Bathrooms both have been updated. Entire house has been painted. Majority of the carpet has been replaced. New trim & doors. Family room offers a gas stove. Skylights & vaulted ceilings throughout afford plenty of natural light. Large closets in bedrooms. Back yard is a wonderful oasis. Wood look composite decking. Patio doors from both Living Rm & Family Rm. Beautiful pool and plenty of grass & yard space make this area a favorite summertime hangout. 2 Sheds & carport area. Plenty of parking.
Location
State PA
County Montgomery
Area Whitpain Twp (10666)
Zoning R2
Rooms
Other Rooms Living Room, Dining Room, Primary Bedroom, Bedroom 2, Kitchen, Family Room, Bedroom 1
Interior
Interior Features Butlers Pantry, Breakfast Area
Hot Water Natural Gas
Heating Gas
Cooling Central A/C
Flooring Fully Carpeted, Vinyl, Tile/Brick
Fireplaces Number 1
Fireplace Y
Heat Source Natural Gas
Laundry Main Floor
Exterior
Exterior Feature Deck(s), Patio(s), Porch(es), Breezeway
Garage Spaces 3.0
Pool In Ground
Water Access N
Roof Type Pitched,Shingle
Accessibility Mobility Improvements
Porch Deck(s), Patio(s), Porch(es), Breezeway
Total Parking Spaces 3
Garage N
Building
Story 1
Sewer Public Sewer
Water Public
Architectural Style Ranch/Rambler
Level or Stories 1
Additional Building Above Grade
New Construction N
Schools
School District Wissahickon
Others
Senior Community No
Tax ID 66-00-00697-002
Ownership Fee Simple
Read Less

Bought with Scott F Gullaksen • Coldwell Banker Realty



