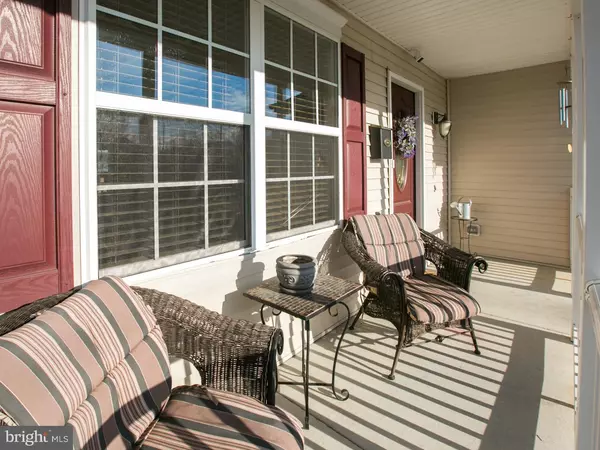For more information regarding the value of a property, please contact us for a free consultation.
614 NEW JERSEY AVE Mount Ephraim, NJ 08059
Want to know what your home might be worth? Contact us for a FREE valuation!

Our team is ready to help you sell your home for the highest possible price ASAP
Key Details
Sold Price $210,000
Property Type Single Family Home
Sub Type Detached
Listing Status Sold
Purchase Type For Sale
Square Footage 1,458 sqft
Price per Sqft $144
Subdivision None Available
MLS Listing ID 1002397276
Sold Date 07/07/16
Style Colonial
Bedrooms 3
Full Baths 2
Half Baths 1
HOA Y/N N
Abv Grd Liv Area 1,458
Originating Board TREND
Year Built 2009
Annual Tax Amount $8,165
Tax Year 2015
Lot Size 5,000 Sqft
Acres 0.11
Lot Dimensions 50X100
Property Description
Back On Market! Financing Issues, Looking For A Quick Settlement! Fantastic Newer Home just 7 years young, opportunity at 614 New Jersey Ave. This Summerlyn model home is better then new, with brand NEW hardwood floors T/O the living room, and Dining room. The Master Bedroom features vaulted ceilings, walk-in closet, and a full bathroom. Beautiful eat-in kitchen with granite counters, ceramic tile backsplash, center island, and stainless steel appliances. The seller opened the wall up between the formal dining room and the eat-in kitchen. This gives the open floor plan a much cozier feel and lets natural sunlight in from the sliding doors off the dining area. Full basement, 9 foot ceiling, metal IBeam, poured concrete walls, just waiting to be finished. Attached 1 car garage and 6 foot white vinyl fencing around the private back yard!
Location
State NJ
County Camden
Area Mt Ephraim Boro (20425)
Zoning RES
Rooms
Other Rooms Living Room, Dining Room, Primary Bedroom, Bedroom 2, Kitchen, Bedroom 1
Basement Full
Interior
Interior Features Primary Bath(s), Kitchen - Island, Ceiling Fan(s), Kitchen - Eat-In
Hot Water Natural Gas
Heating Gas
Cooling Central A/C
Equipment Built-In Range, Dishwasher, Refrigerator, Disposal
Fireplace N
Window Features Energy Efficient
Appliance Built-In Range, Dishwasher, Refrigerator, Disposal
Heat Source Natural Gas
Laundry Main Floor
Exterior
Exterior Feature Porch(es)
Garage Spaces 1.0
Fence Other
Utilities Available Cable TV
Water Access N
Roof Type Pitched,Shingle
Accessibility None
Porch Porch(es)
Attached Garage 1
Total Parking Spaces 1
Garage Y
Building
Lot Description Level, Front Yard, Rear Yard, SideYard(s)
Story 2
Foundation Concrete Perimeter
Sewer Public Sewer
Water Public
Architectural Style Colonial
Level or Stories 2
Additional Building Above Grade
Structure Type Cathedral Ceilings
New Construction N
Schools
High Schools Audubon Jr-Sr
School District Audubon Public Schools
Others
Senior Community No
Tax ID 25-00018-00001 01
Ownership Fee Simple
Security Features Security System
Acceptable Financing Conventional, VA, FHA 203(b)
Listing Terms Conventional, VA, FHA 203(b)
Financing Conventional,VA,FHA 203(b)
Read Less

Bought with Kathleen L Boggs-Shaner • BHHS Fox & Roach - Haddonfield



