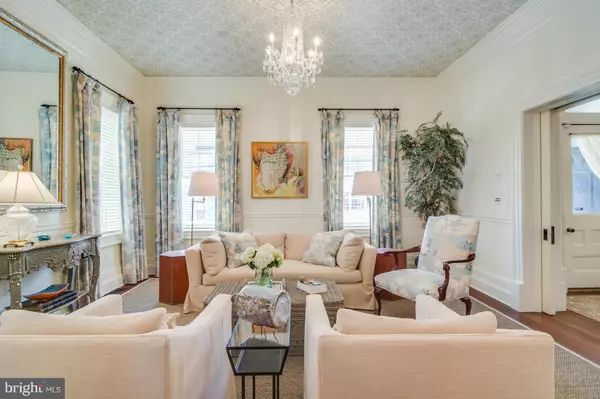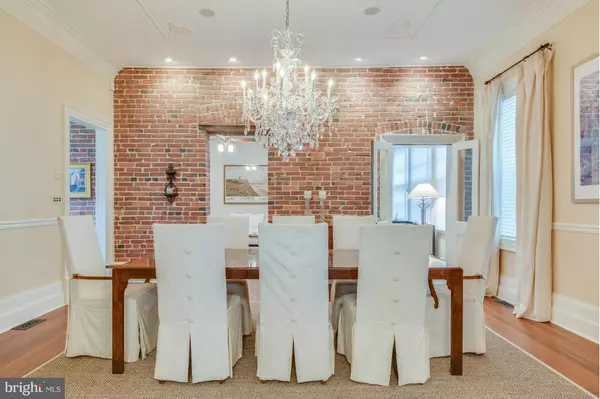For more information regarding the value of a property, please contact us for a free consultation.
182 PRINCE GEORGE ST Annapolis, MD 21401
Want to know what your home might be worth? Contact us for a FREE valuation!

Our team is ready to help you sell your home for the highest possible price ASAP
Key Details
Sold Price $1,500,000
Property Type Single Family Home
Sub Type Detached
Listing Status Sold
Purchase Type For Sale
Square Footage 4,800 sqft
Price per Sqft $312
Subdivision Historic District
MLS Listing ID 1002389526
Sold Date 05/25/16
Style French
Bedrooms 5
Full Baths 3
Half Baths 1
HOA Y/N N
Abv Grd Liv Area 4,800
Originating Board MRIS
Year Built 1900
Annual Tax Amount $14,139
Tax Year 2015
Lot Size 3,400 Sqft
Acres 0.08
Property Description
Perfectly Appointed, Meticulously Designed. Painstakingly Decorated. Unsurpassed views of The Paca Gardens & The USNA Chapel, Brick Victorian Italianate home has been restored to preserve the grandeur of the home while adding the most sought after modern amenities. Museum-like details & quality throughout. Longleaf pine floors 10+ ft. ceilings, versatile floor plan. Leased garage space available.
Location
State MD
County Anne Arundel
Rooms
Other Rooms Living Room, Dining Room, Primary Bedroom, Bedroom 2, Bedroom 3, Bedroom 4, Kitchen, Game Room, Family Room, Foyer, Breakfast Room, Sun/Florida Room, Storage Room, Utility Room, Workshop
Basement Outside Entrance, Fully Finished, Workshop, Windows, Shelving, Walkout Stairs, Daylight, Full
Interior
Interior Features Kitchen - Gourmet, Kitchen - Island, Dining Area, Combination Dining/Living, Wood Floors, Crown Moldings, Window Treatments, Primary Bath(s), Recessed Lighting, Floor Plan - Open, Floor Plan - Traditional
Hot Water 60+ Gallon Tank, Multi-tank
Heating Zoned, Programmable Thermostat, Energy Star Heating System
Cooling Zoned, Programmable Thermostat
Fireplaces Number 2
Fireplaces Type Mantel(s)
Fireplace Y
Window Features Insulated,Double Pane
Heat Source Natural Gas
Exterior
Exterior Feature Balcony, Patio(s), Porch(es), Roof, Terrace
Parking Features Garage - Front Entry
Garage Spaces 2.0
Fence Decorative, Rear, Privacy
Utilities Available Under Ground
Waterfront Description Park
Water Access Y
Water Access Desc Sail,Canoe/Kayak,Boat - Powered
View Garden/Lawn, City, Other
Roof Type Metal,Shingle
Accessibility None
Porch Balcony, Patio(s), Porch(es), Roof, Terrace
Road Frontage Public
Total Parking Spaces 2
Garage Y
Building
Story 3+
Sewer Public Sewer
Water Public
Architectural Style French
Level or Stories 3+
Additional Building Above Grade
Structure Type Tray Ceilings,Plaster Walls,Masonry,9'+ Ceilings
New Construction N
Schools
School District Anne Arundel County Public Schools
Others
Senior Community No
Tax ID 020600002821000
Ownership Fee Simple
Special Listing Condition Standard
Read Less

Bought with Elizabeth A Osborn • Better Homes & Gardens Real Estate The J. Melvin



